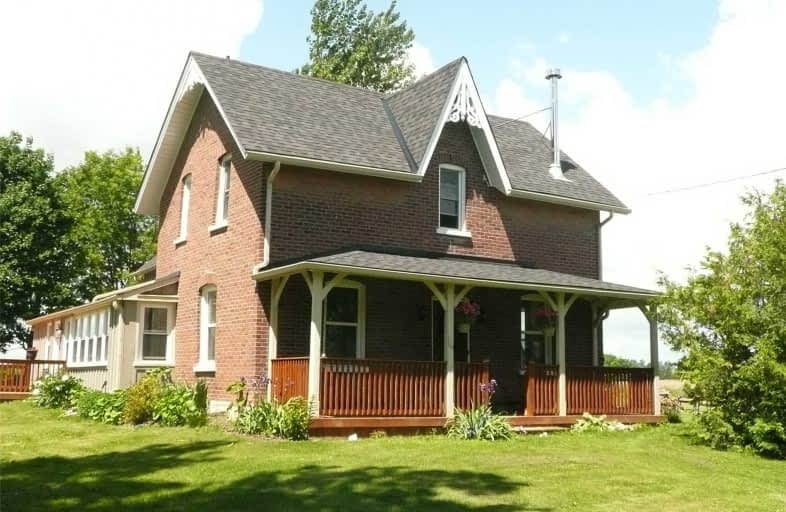Sold on Jul 22, 2019
Note: Property is not currently for sale or for rent.

-
Type: Detached
-
Style: 1 1/2 Storey
-
Lot Size: 1.19 x 0 Acres
-
Age: No Data
-
Taxes: $3,078 per year
-
Days on Site: 102 Days
-
Added: Sep 07, 2019 (3 months on market)
-
Updated:
-
Last Checked: 2 weeks ago
-
MLS®#: X4412712
-
Listed By: Royal lepage rcr realty, brokerage
Beautifully Updated Brick Victorian Style Home Set Back From Road On 1.19 Acres On Very Edge Of Village, Overlooking Countryside On The West & North Side. Larger Than Most In The Area. Extra Wide Wraparound Deck. Eat-In Kitchen With Centre Island, Formal Living & Dining Rooms With Maple Flooring. Main Floor Office Has A Wall Of Windows. Main Floor Laundry & Mudroom. Upstairs 3Br+ 2 Bonus Rms. Lovely Old Mouldings & Baseboards Throughout. Truly Move-In Ready
Extras
Many Many Updates: In 2016: Brick Repointed, Shingles, Woodstove, Pellet Stove, Deck, Insulation, Led Lts. Windows 2015. Ask For Feature Sheet For Full List. Incl: Fridge, Stove, B/I Dw & Microwave, Light Fixtures, Wood Stove, Pellet Stove
Property Details
Facts for 598324 2 Line West, Mulmur
Status
Days on Market: 102
Last Status: Sold
Sold Date: Jul 22, 2019
Closed Date: Aug 28, 2019
Expiry Date: Sep 18, 2019
Sold Price: $415,000
Unavailable Date: Jul 22, 2019
Input Date: Apr 11, 2019
Property
Status: Sale
Property Type: Detached
Style: 1 1/2 Storey
Area: Mulmur
Community: Rural Mulmur
Availability Date: 30 Days/Tba
Inside
Bedrooms: 3
Bathrooms: 2
Kitchens: 1
Rooms: 11
Den/Family Room: No
Air Conditioning: None
Fireplace: Yes
Laundry Level: Main
Washrooms: 2
Utilities
Electricity: Yes
Gas: No
Cable: No
Telephone: Available
Building
Basement: Full
Heat Type: Forced Air
Heat Source: Propane
Exterior: Board/Batten
Exterior: Brick
Water Supply Type: Drilled Well
Water Supply: Well
Special Designation: Unknown
Other Structures: Garden Shed
Parking
Driveway: Private
Garage Type: None
Covered Parking Spaces: 4
Total Parking Spaces: 4
Fees
Tax Year: 2018
Tax Legal Description: Part Lot 26 Con 3 Whs Part 1 7R5768
Taxes: $3,078
Land
Cross Street: County Rd 21 & 2nd L
Municipality District: Mulmur
Fronting On: West
Pool: None
Sewer: Septic
Lot Frontage: 1.19 Acres
Lot Irregularities: 125' X 414.99'
Acres: .50-1.99
Additional Media
- Virtual Tour: http://tours.viewpointimaging.ca/ue/5yzXX
Rooms
Room details for 598324 2 Line West, Mulmur
| Type | Dimensions | Description |
|---|---|---|
| Kitchen Ground | 4.76 x 5.35 | Centre Island, Ceramic Floor, Pantry |
| Dining Ground | 3.14 x 6.02 | Hardwood Floor, B/I Shelves, Formal Rm |
| Living Ground | 4.59 x 4.40 | Hardwood Floor, Wood Stove, French Doors |
| Office Ground | 3.37 x 4.54 | Laminate, Wainscoting, W/O To Deck |
| Laundry Ground | 2.72 x 3.60 | Ceramic Floor, Pellet, 2 Pc Ensuite |
| Mudroom Ground | 1.86 x 3.32 | Ceramic Floor |
| Master 2nd | 4.79 x 3.56 | Broadloom, Closet |
| Play 2nd | 4.83 x 4.87 | Broadloom |
| 2nd Br 2nd | 3.45 x 3.15 | Broadloom |
| 3rd Br 2nd | 3.11 x 4.45 | Broadloom |
| Other 2nd | 1.82 x 2.47 | Wood Floor, B/I Closet |
| XXXXXXXX | XXX XX, XXXX |
XXXX XXX XXXX |
$XXX,XXX |
| XXX XX, XXXX |
XXXXXX XXX XXXX |
$XXX,XXX |
| XXXXXXXX XXXX | XXX XX, XXXX | $415,000 XXX XXXX |
| XXXXXXXX XXXXXX | XXX XX, XXXX | $422,500 XXX XXXX |

Nottawasaga and Creemore Public School
Elementary: PublicPrimrose Elementary School
Elementary: PublicOsprey Central School
Elementary: PublicHyland Heights Elementary School
Elementary: PublicCentennial Hylands Elementary School
Elementary: PublicGlenbrook Elementary School
Elementary: PublicCollingwood Campus
Secondary: PublicDufferin Centre for Continuing Education
Secondary: PublicStayner Collegiate Institute
Secondary: PublicJean Vanier Catholic High School
Secondary: CatholicCentre Dufferin District High School
Secondary: PublicCollingwood Collegiate Institute
Secondary: Public

