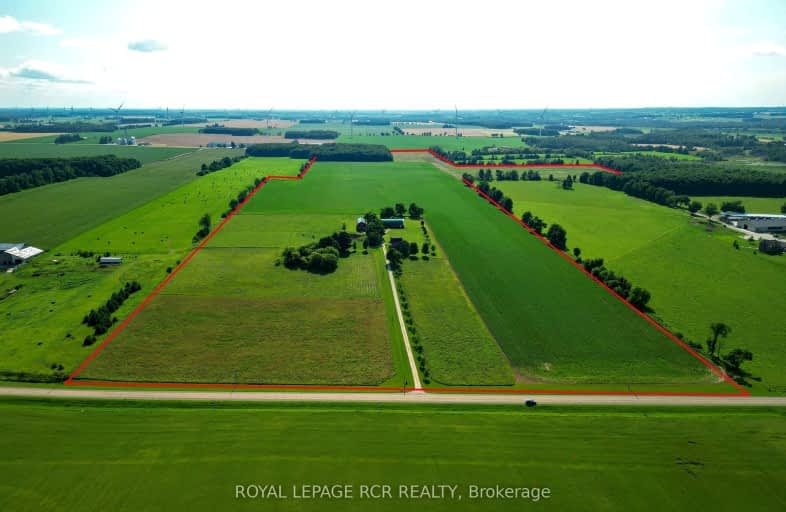Car-Dependent
- Almost all errands require a car.
0
/100
Somewhat Bikeable
- Most errands require a car.
26
/100

Nottawasaga and Creemore Public School
Elementary: Public
11.60 km
Primrose Elementary School
Elementary: Public
16.14 km
Osprey Central School
Elementary: Public
16.65 km
Hyland Heights Elementary School
Elementary: Public
17.40 km
Centennial Hylands Elementary School
Elementary: Public
17.78 km
Glenbrook Elementary School
Elementary: Public
16.80 km
Collingwood Campus
Secondary: Public
29.25 km
Stayner Collegiate Institute
Secondary: Public
22.30 km
Jean Vanier Catholic High School
Secondary: Catholic
28.03 km
Nottawasaga Pines Secondary School
Secondary: Public
25.80 km
Centre Dufferin District High School
Secondary: Public
17.38 km
Collingwood Collegiate Institute
Secondary: Public
27.79 km


