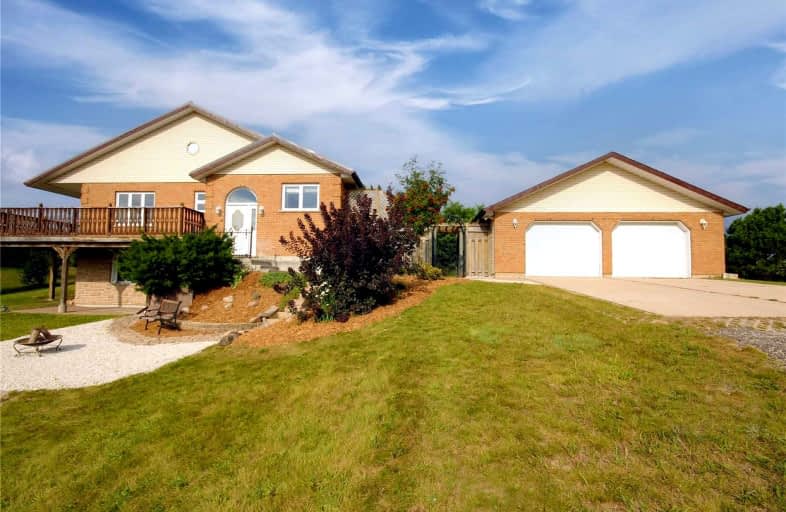
Nottawasaga and Creemore Public School
Elementary: Public
20.24 km
Primrose Elementary School
Elementary: Public
5.18 km
Tosorontio Central Public School
Elementary: Public
16.44 km
Hyland Heights Elementary School
Elementary: Public
9.11 km
Centennial Hylands Elementary School
Elementary: Public
8.91 km
Glenbrook Elementary School
Elementary: Public
8.29 km
Alliston Campus
Secondary: Public
21.01 km
Dufferin Centre for Continuing Education
Secondary: Public
24.70 km
Centre Dufferin District High School
Secondary: Public
9.02 km
Westside Secondary School
Secondary: Public
26.41 km
Orangeville District Secondary School
Secondary: Public
24.61 km
Banting Memorial District High School
Secondary: Public
21.95 km




