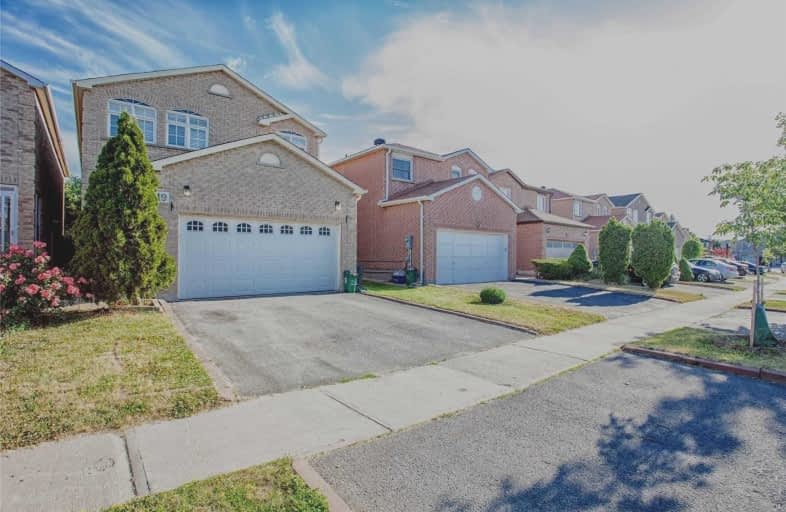
Video Tour

St Vincent de Paul Catholic Elementary School
Elementary: Catholic
0.29 km
Markham Gateway Public School
Elementary: Public
1.17 km
Parkland Public School
Elementary: Public
1.05 km
Coppard Glen Public School
Elementary: Public
0.56 km
Wilclay Public School
Elementary: Public
1.19 km
Armadale Public School
Elementary: Public
0.41 km
Francis Libermann Catholic High School
Secondary: Catholic
3.78 km
Milliken Mills High School
Secondary: Public
2.65 km
Father Michael McGivney Catholic Academy High School
Secondary: Catholic
1.12 km
Albert Campbell Collegiate Institute
Secondary: Public
3.50 km
Markville Secondary School
Secondary: Public
4.31 km
Middlefield Collegiate Institute
Secondary: Public
0.83 km




