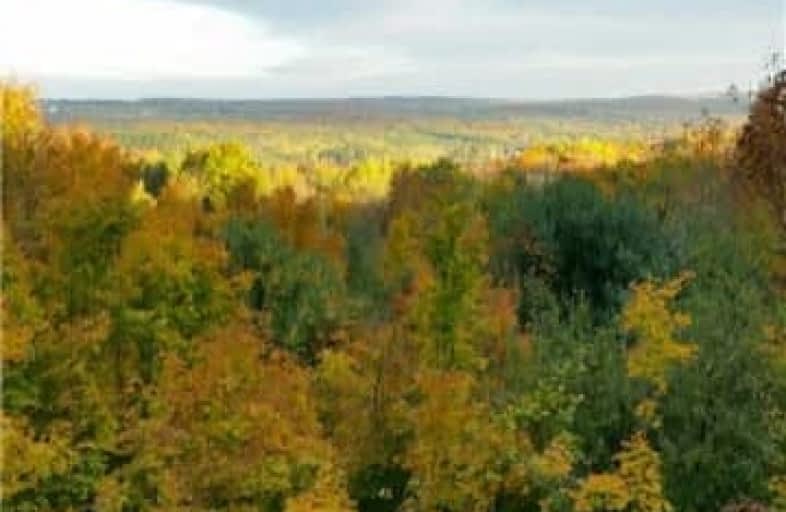Sold on Oct 31, 2018
Note: Property is not currently for sale or for rent.

-
Type: Rural Resid
-
Style: Bungalow
-
Size: 700 sqft
-
Lot Size: 1250 x 900 Feet
-
Age: 31-50 years
-
Taxes: $4,706 per year
-
Days on Site: 68 Days
-
Added: Sep 07, 2019 (2 months on market)
-
Updated:
-
Last Checked: 3 months ago
-
MLS®#: X4228679
-
Listed By: Modern solution realty inc., brokerage
Not Many 15 Acre Lots Available, With Spectular Views, Privacy Plus Cabin/Retreat Bungalow For The Price. Classic B.C Cedar Sided Cabin Is Open Concept, With Vaulted Ceililngs And Has Been Tastefully Renovated. Walk Out Bsmnt Is Finished With 4 Piece Bathroom, Den And Family Room That Can Easily Convert To Make 2 More Bedrooms Or Add An Addition For More Square Footage!! 3Piece Ensuite Off Master Bdrm. Views From This Property Will Take Your Breath Away.
Extras
Nec & Nvca Regulations.Incl: Fridge/Stove/European Style Dishwasher/Washer/Dryer/Freezer. Directions:Prince Of Whales,Right(E) On River Rd,Right(S) On Centre Rd
Property Details
Facts for 677305 Centre Road, Mulmur
Status
Days on Market: 68
Last Status: Sold
Sold Date: Oct 31, 2018
Closed Date: Dec 17, 2018
Expiry Date: Nov 15, 2019
Sold Price: $693,000
Unavailable Date: Oct 31, 2018
Input Date: Aug 24, 2018
Prior LSC: Sold
Property
Status: Sale
Property Type: Rural Resid
Style: Bungalow
Size (sq ft): 700
Age: 31-50
Area: Mulmur
Community: Rural Mulmur
Availability Date: Tba
Inside
Bedrooms: 1
Bathrooms: 2
Kitchens: 1
Rooms: 5
Den/Family Room: No
Air Conditioning: Wall Unit
Fireplace: Yes
Laundry Level: Lower
Washrooms: 2
Utilities
Electricity: Yes
Gas: No
Cable: No
Telephone: Yes
Building
Basement: Fin W/O
Basement 2: Sep Entrance
Heat Type: Baseboard
Heat Source: Electric
Exterior: Wood
Water Supply Type: Dug Well
Water Supply: Well
Special Designation: Unknown
Other Structures: Garden Shed
Parking
Driveway: Rt-Of-Way
Garage Type: None
Covered Parking Spaces: 12
Total Parking Spaces: 12
Fees
Tax Year: 2018
Tax Legal Description: Pt Lt 15, Con 1 Whs As In Mf112987; S/T Mf112987 ;
Taxes: $4,706
Highlights
Feature: Clear View
Feature: River/Stream
Feature: Treed
Land
Cross Street: River Road & Centre
Municipality District: Mulmur
Fronting On: North
Pool: None
Sewer: Septic
Lot Depth: 900 Feet
Lot Frontage: 1250 Feet
Acres: 10-24.99
Zoning: Rural Res
Waterfront: None
Additional Media
- Virtual Tour: http://unbranded.mediatours.ca/property/677305-centre-road-mulmur/
Rooms
Room details for 677305 Centre Road, Mulmur
| Type | Dimensions | Description |
|---|---|---|
| Great Rm Main | 4.72 x 4.80 | Wood Stove, Vaulted Ceiling, North View |
| Kitchen Main | 4.61 x 5.52 | Combined W/Dining, Window |
| Master Main | 3.40 x 4.65 | 3 Pc Ensuite, Large Closet |
| Family Lower | 4.60 x 7.10 | W/O To Patio, Above Grade Window, North View |
| Den Lower | 3.22 x 4.46 | |
| Laundry Lower | 2.70 x 4.00 | Large Closet |
| Foyer Lower | 2.20 x 3.10 | Walk-Out |
| XXXXXXXX | XXX XX, XXXX |
XXXX XXX XXXX |
$XXX,XXX |
| XXX XX, XXXX |
XXXXXX XXX XXXX |
$XXX,XXX |
| XXXXXXXX XXXX | XXX XX, XXXX | $693,000 XXX XXXX |
| XXXXXXXX XXXXXX | XXX XX, XXXX | $739,000 XXX XXXX |

Nottawasaga and Creemore Public School
Elementary: PublicPrimrose Elementary School
Elementary: PublicTosorontio Central Public School
Elementary: PublicHyland Heights Elementary School
Elementary: PublicCentennial Hylands Elementary School
Elementary: PublicGlenbrook Elementary School
Elementary: PublicAlliston Campus
Secondary: PublicDufferin Centre for Continuing Education
Secondary: PublicStayner Collegiate Institute
Secondary: PublicCentre Dufferin District High School
Secondary: PublicWestside Secondary School
Secondary: PublicOrangeville District Secondary School
Secondary: Public

