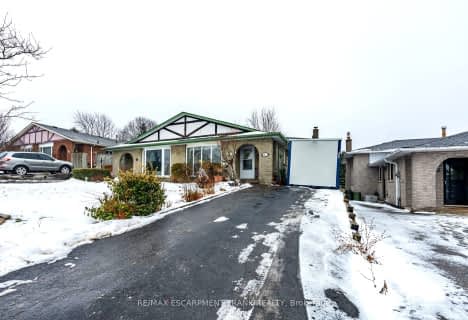Sold on Feb 03, 2016
Note: Property is not currently for sale or for rent.

-
Type: Detached
-
Style: 2-Storey
-
Size: 1500 sqft
-
Lot Size: 39.37 x 100.26 Feet
-
Age: 0-5 years
-
Taxes: $4,742 per year
-
Days on Site: 79 Days
-
Added: Nov 17, 2015 (2 months on market)
-
Updated:
-
Last Checked: 3 months ago
-
MLS®#: X3365315
-
Listed By: Re/max escarpment woolcott realty inc., brokerage
3 Bedroom Home Ideal For Young Family Or Couples Who Love To Entertain! Backyard Fully Fenced With Heated Saltwater Pool, Excellent Decking & Exposed Patio.3 Good Sized Bedrooms (Plus One In The Finished Basement), 2nd Floor Laundry, Large Windows With California Shutters Throughout, Extensive Potlights. Kitchen With Maple Cabinets, Granite & Ss Appliances. Master With A Walk-In Closet & En-Suite With Large Soaker Tub. Don't Be Too Late*! *Reg Tm. Rsa.
Extras
Inclusions: Fridge, Stove, Dishwasher, Washer, Dryer, Pool Equipment, Window Coverings, Elfs - Exclusions: Hot Tub (Negotiable)
Property Details
Facts for 139 Kopperfield Lane, Hamilton
Status
Days on Market: 79
Last Status: Sold
Sold Date: Feb 03, 2016
Closed Date: Mar 31, 2016
Expiry Date: Feb 28, 2016
Sold Price: $515,000
Unavailable Date: Feb 03, 2016
Input Date: Nov 17, 2015
Property
Status: Sale
Property Type: Detached
Style: 2-Storey
Size (sq ft): 1500
Age: 0-5
Area: Hamilton
Community: Mount Hope
Availability Date: Tba
Inside
Bedrooms: 3
Bedrooms Plus: 1
Bathrooms: 3
Kitchens: 1
Rooms: 6
Den/Family Room: Yes
Air Conditioning: Central Air
Fireplace: No
Laundry Level: Upper
Washrooms: 3
Utilities
Gas: Yes
Building
Basement: Finished
Basement 2: Full
Heat Type: Forced Air
Heat Source: Gas
Exterior: Brick
Exterior: Metal/Side
UFFI: No
Water Supply: Municipal
Special Designation: Unknown
Parking
Driveway: Private
Garage Spaces: 2
Garage Type: Attached
Covered Parking Spaces: 2
Fees
Tax Year: 2015
Tax Legal Description: Plan 62M1153 Lot 4
Taxes: $4,742
Land
Cross Street: Glancaster/Kopperfie
Municipality District: Hamilton
Fronting On: South
Pool: Inground
Sewer: Sewers
Lot Depth: 100.26 Feet
Lot Frontage: 39.37 Feet
Acres: < .49
Zoning: Res
Additional Media
- Virtual Tour: http://www.venturehomes.ca/trebtour.asp?tourid=42270
Rooms
Room details for 139 Kopperfield Lane, Hamilton
| Type | Dimensions | Description |
|---|---|---|
| Kitchen Ground | 3.04 x 3.99 | |
| Other Ground | 3.04 x 3.99 | |
| Great Rm Ground | 5.12 x 3.99 | |
| Br 2nd | 3.04 x 3.90 | |
| Laundry 2nd | - | |
| Br 2nd | 3.35 x 3.65 | |
| Master 2nd | 5.66 x 4.99 | |
| Family Bsmt | - | |
| Br Bsmt | - | |
| Utility Bsmt | - | |
| Other Bsmt | - |
| XXXXXXXX | XXX XX, XXXX |
XXXX XXX XXXX |
$XXX,XXX |
| XXX XX, XXXX |
XXXXXX XXX XXXX |
$XXX,XXX |
| XXXXXXXX XXXX | XXX XX, XXXX | $515,000 XXX XXXX |
| XXXXXXXX XXXXXX | XXX XX, XXXX | $529,900 XXX XXXX |

Tiffany Hills Elementary Public School
Elementary: PublicSt. Vincent de Paul Catholic Elementary School
Elementary: CatholicGordon Price School
Elementary: PublicHoly Name of Mary Catholic Elementary School
Elementary: CatholicR A Riddell Public School
Elementary: PublicSt. Thérèse of Lisieux Catholic Elementary School
Elementary: CatholicSt. Charles Catholic Adult Secondary School
Secondary: CatholicSt. Mary Catholic Secondary School
Secondary: CatholicSir Allan MacNab Secondary School
Secondary: PublicWestmount Secondary School
Secondary: PublicSt. Jean de Brebeuf Catholic Secondary School
Secondary: CatholicSt. Thomas More Catholic Secondary School
Secondary: Catholic- 1 bath
- 3 bed
- 700 sqft

