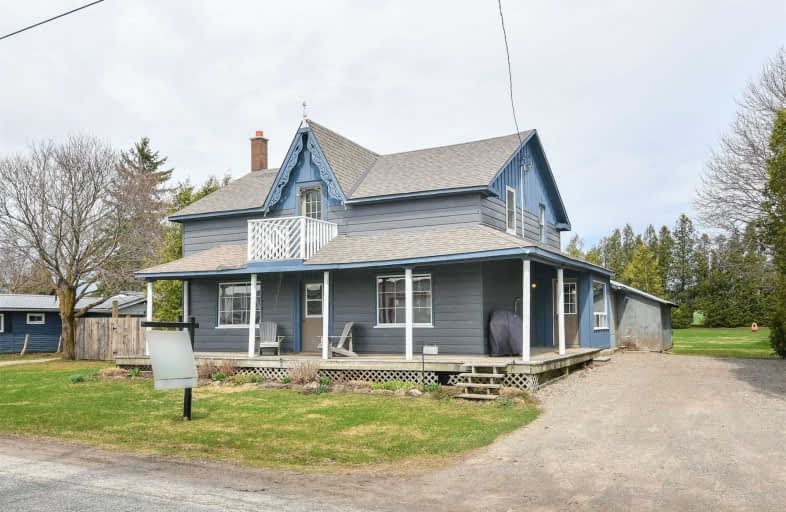Sold on May 15, 2019
Note: Property is not currently for sale or for rent.

-
Type: Detached
-
Style: 1 1/2 Storey
-
Size: 1500 sqft
-
Lot Size: 104.12 x 264.02 Feet
-
Age: 100+ years
-
Taxes: $2,148 per year
-
Days on Site: 25 Days
-
Added: Sep 07, 2019 (3 weeks on market)
-
Updated:
-
Last Checked: 3 months ago
-
MLS®#: X4422500
-
Listed By: Homelife superior realty inc., brokerage
Upgraded Family Home On An Amazing Private Lot. See List Attached For Upgrades And Renovations Too Many To Mention. Main Floor Offers A Renovated Kitchen With A Centre Island, Newer Wood Stove For Extra Heating, Walkout To A Built On Shed To Store Your Wood All Year Round. Original Wood Floors, Lots Of Charm. Open Concept Floor Plan! Main Floor Laundry Room. Fire Hall Across The Street, Rec Centre Across The Street. This Is A Move In Ready Home.
Extras
Fridge, Stove, Washer, Dryer, Built In Dishwasher, Wood Stove, New Storage Shed,Elf's.
Property Details
Facts for 706121 Dufferin County Road 21, Mulmur
Status
Days on Market: 25
Last Status: Sold
Sold Date: May 15, 2019
Closed Date: May 21, 2019
Expiry Date: Aug 31, 2019
Sold Price: $390,000
Unavailable Date: May 15, 2019
Input Date: Apr 20, 2019
Property
Status: Sale
Property Type: Detached
Style: 1 1/2 Storey
Size (sq ft): 1500
Age: 100+
Area: Mulmur
Community: Rural Mulmur
Availability Date: Imm/Tba
Inside
Bedrooms: 3
Bathrooms: 2
Kitchens: 1
Rooms: 6
Den/Family Room: No
Air Conditioning: None
Fireplace: Yes
Laundry Level: Main
Central Vacuum: N
Washrooms: 2
Utilities
Electricity: Yes
Gas: No
Cable: No
Telephone: Yes
Building
Basement: Full
Basement 2: Unfinished
Heat Type: Forced Air
Heat Source: Oil
Exterior: Alum Siding
Elevator: N
UFFI: No
Water Supply Type: Drilled Well
Water Supply: Well
Special Designation: Unknown
Other Structures: Garden Shed
Retirement: N
Parking
Driveway: Private
Garage Type: None
Covered Parking Spaces: 6
Total Parking Spaces: 6
Fees
Tax Year: 2018
Tax Legal Description: Pt Lots 6 & 7 Pl 39 Pt 1 & 2 7R4424, Mulmur Twp
Taxes: $2,148
Highlights
Feature: Golf
Feature: Level
Feature: Park
Feature: Rec Centre
Feature: Wooded/Treed
Land
Cross Street: County Rd 124/County
Municipality District: Mulmur
Fronting On: North
Pool: None
Sewer: Septic
Lot Depth: 264.02 Feet
Lot Frontage: 104.12 Feet
Lot Irregularities: Irr
Acres: .50-1.99
Zoning: Residential
Additional Media
- Virtual Tour: http://tours.viewpointimaging.ca/ue/0Rj85
Rooms
Room details for 706121 Dufferin County Road 21, Mulmur
| Type | Dimensions | Description |
|---|---|---|
| Kitchen Main | 4.02 x 5.79 | Eat-In Kitchen, Wood Stove, Wood Floor |
| Living Main | 3.48 x 5.20 | Open Concept, Wood Floor, W/O To Porch |
| Dining Main | 3.20 x 3.70 | Open Stairs, Wood Floor, Picture Window |
| Foyer Main | 3.10 x 3.85 | Wood Floor, W/O To Porch, Window |
| Laundry Main | - | 3 Pc Ensuite, Ceramic Floor, Window |
| Master 2nd | 3.22 x 6.70 | W/I Closet, Broadloom, Window |
| 2nd Br 2nd | 3.14 x 3.18 | Closet, Broadloom, Closet |
| 3rd Br 2nd | 3.13 x 4.46 | Wood Floor, Closet, Window |
| XXXXXXXX | XXX XX, XXXX |
XXXX XXX XXXX |
$XXX,XXX |
| XXX XX, XXXX |
XXXXXX XXX XXXX |
$XXX,XXX |
| XXXXXXXX XXXX | XXX XX, XXXX | $390,000 XXX XXXX |
| XXXXXXXX XXXXXX | XXX XX, XXXX | $389,990 XXX XXXX |

Nottawasaga and Creemore Public School
Elementary: PublicPrimrose Elementary School
Elementary: PublicOsprey Central School
Elementary: PublicHyland Heights Elementary School
Elementary: PublicCentennial Hylands Elementary School
Elementary: PublicGlenbrook Elementary School
Elementary: PublicCollingwood Campus
Secondary: PublicDufferin Centre for Continuing Education
Secondary: PublicStayner Collegiate Institute
Secondary: PublicJean Vanier Catholic High School
Secondary: CatholicCentre Dufferin District High School
Secondary: PublicCollingwood Collegiate Institute
Secondary: Public

