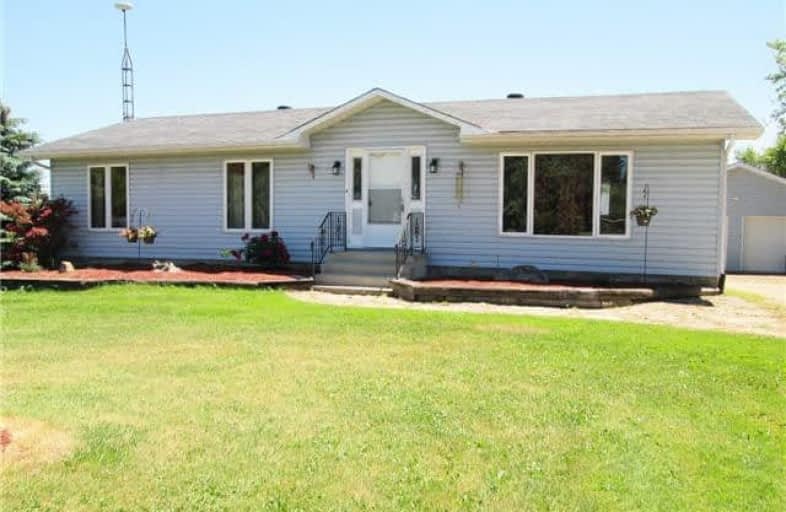Sold on Sep 16, 2018
Note: Property is not currently for sale or for rent.

-
Type: Detached
-
Style: Bungalow
-
Size: 1100 sqft
-
Lot Size: 122.15 x 164.72 Feet
-
Age: 16-30 years
-
Taxes: $1,800 per year
-
Days on Site: 83 Days
-
Added: Sep 07, 2019 (2 months on market)
-
Updated:
-
Last Checked: 3 months ago
-
MLS®#: X4173082
-
Listed By: Marg mccarthy professional real estate services inc, brokera
4 Bed 2 Bath Bungalow With Detached 24Ft X 32Ft Insulated Garage With Hydro. Large Eat In Kitchen With Walk Out To Deck Overlooking Fabulous Views. Separate Dining Room, Open Concept Living Room With Picture Window. Foyer Is Spacious & Bright, Tile Floor.Master With Double Closet & 2Pc Ensuite. Lower Level Is Open Concept, Large Rec Room With Wood Stove, 4th Bedroom And Laundry Room. Garden Shed, Mature Trees, In Village Of Honeywood. Great Family Home.
Extras
Garage Has 100 Amp & Is Set Up For A Generator. New Dishwasher 2016, Hvac., Fridge, Stove, Washer, Dryer Included. New Windows Being Installed July 17 2018
Property Details
Facts for 706146 Dufferin County Road 21, Mulmur
Status
Days on Market: 83
Last Status: Sold
Sold Date: Sep 16, 2018
Closed Date: Oct 18, 2018
Expiry Date: Dec 06, 2018
Sold Price: $421,999
Unavailable Date: Sep 16, 2018
Input Date: Jun 25, 2018
Prior LSC: Listing with no contract changes
Property
Status: Sale
Property Type: Detached
Style: Bungalow
Size (sq ft): 1100
Age: 16-30
Area: Mulmur
Community: Rural Mulmur
Availability Date: Tbd
Inside
Bedrooms: 3
Bedrooms Plus: 1
Bathrooms: 2
Kitchens: 1
Rooms: 10
Den/Family Room: No
Air Conditioning: None
Fireplace: Yes
Laundry Level: Lower
Central Vacuum: N
Washrooms: 2
Utilities
Electricity: Yes
Telephone: Yes
Building
Basement: Part Fin
Heat Type: Baseboard
Heat Source: Electric
Exterior: Vinyl Siding
Water Supply Type: Drilled Well
Water Supply: Well
Special Designation: Unknown
Other Structures: Garden Shed
Parking
Driveway: Front Yard
Garage Spaces: 2
Garage Type: Detached
Covered Parking Spaces: 10
Total Parking Spaces: 12
Fees
Tax Year: 2018
Tax Legal Description: Lt 36 & Pt Lt 35 Pl 39 Pt 1,7R3210;Mulmur
Taxes: $1,800
Highlights
Feature: Rec Centre
Feature: Wooded/Treed
Land
Cross Street: Cty Rd 21 & 2nd Line
Municipality District: Mulmur
Fronting On: North
Parcel Number: 341200046
Pool: None
Sewer: Septic
Lot Depth: 164.72 Feet
Lot Frontage: 122.15 Feet
Lot Irregularities: .46 Acres Per Mpac
Acres: .50-1.99
Rooms
Room details for 706146 Dufferin County Road 21, Mulmur
| Type | Dimensions | Description |
|---|---|---|
| Kitchen Main | 3.35 x 4.27 | Eat-In Kitchen, W/O To Deck, O/Looks Backyard |
| Dining Main | 3.35 x 3.05 | O/Looks Backyard, Broadloom |
| Living Main | 3.35 x 5.49 | O/Looks Frontyard, Picture Window, Broadloom |
| Master Main | 3.81 x 3.35 | 2 Pc Ensuite, Double Closet, Broadloom |
| 2nd Br Main | 3.20 x 2.44 | Closet, Broadloom, Window |
| 3rd Br Main | 3.35 x 2.74 | Closet, Broadloom, Window |
| Foyer Main | 3.66 x 1.83 | Open Concept, Tile Floor |
| 4th Br Lower | 2.83 x 3.20 | Closet, Window |
| Rec Lower | 6.40 x 8.53 | Open Concept, Wood Stove |
| Other Lower | 3.20 x 4.27 |
| XXXXXXXX | XXX XX, XXXX |
XXXX XXX XXXX |
$XXX,XXX |
| XXX XX, XXXX |
XXXXXX XXX XXXX |
$XXX,XXX | |
| XXXXXXXX | XXX XX, XXXX |
XXXX XXX XXXX |
$XXX,XXX |
| XXX XX, XXXX |
XXXXXX XXX XXXX |
$XXX,XXX |
| XXXXXXXX XXXX | XXX XX, XXXX | $421,999 XXX XXXX |
| XXXXXXXX XXXXXX | XXX XX, XXXX | $425,000 XXX XXXX |
| XXXXXXXX XXXX | XXX XX, XXXX | $280,000 XXX XXXX |
| XXXXXXXX XXXXXX | XXX XX, XXXX | $289,900 XXX XXXX |

Nottawasaga and Creemore Public School
Elementary: PublicPrimrose Elementary School
Elementary: PublicOsprey Central School
Elementary: PublicHyland Heights Elementary School
Elementary: PublicCentennial Hylands Elementary School
Elementary: PublicGlenbrook Elementary School
Elementary: PublicCollingwood Campus
Secondary: PublicDufferin Centre for Continuing Education
Secondary: PublicStayner Collegiate Institute
Secondary: PublicJean Vanier Catholic High School
Secondary: CatholicCentre Dufferin District High School
Secondary: PublicCollingwood Collegiate Institute
Secondary: Public

