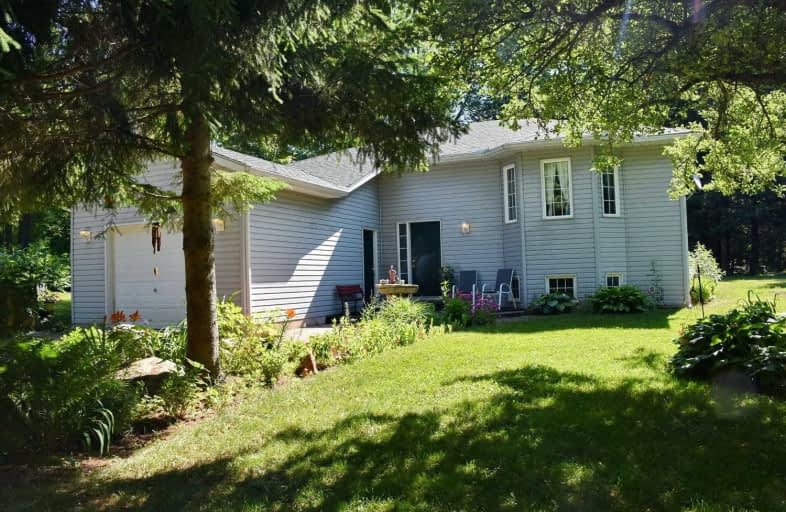
Nottawasaga and Creemore Public School
Elementary: Public
11.11 km
Primrose Elementary School
Elementary: Public
14.77 km
Tosorontio Central Public School
Elementary: Public
15.27 km
Hyland Heights Elementary School
Elementary: Public
17.04 km
Centennial Hylands Elementary School
Elementary: Public
17.25 km
Glenbrook Elementary School
Elementary: Public
16.34 km
Collingwood Campus
Secondary: Public
30.45 km
Stayner Collegiate Institute
Secondary: Public
22.37 km
Jean Vanier Catholic High School
Secondary: Catholic
29.22 km
Nottawasaga Pines Secondary School
Secondary: Public
23.34 km
Centre Dufferin District High School
Secondary: Public
16.99 km
Collingwood Collegiate Institute
Secondary: Public
29.04 km



