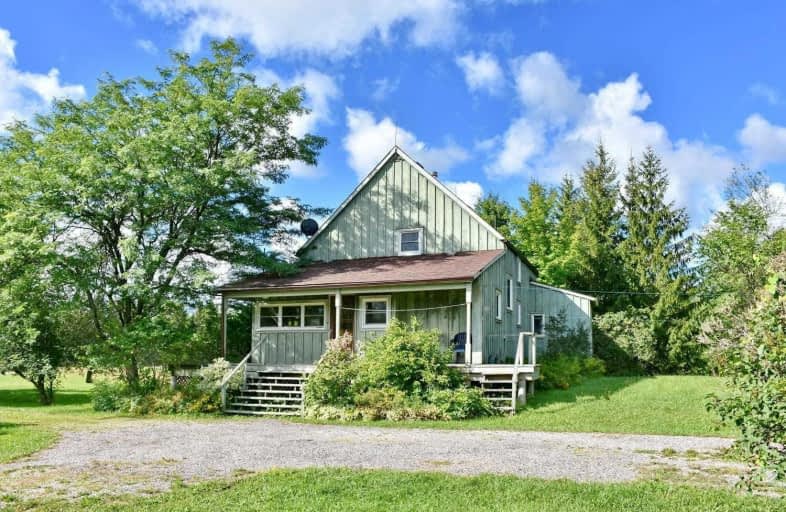Sold on Aug 23, 2020
Note: Property is not currently for sale or for rent.

-
Type: Detached
-
Style: 1 1/2 Storey
-
Lot Size: 1005.97 x 0 Feet
-
Age: No Data
-
Taxes: $4,351 per year
-
Days on Site: 2 Days
-
Added: Aug 21, 2020 (2 days on market)
-
Updated:
-
Last Checked: 3 months ago
-
MLS®#: X4880573
-
Listed By: Royal lepage/j & d division, brokerage
23 Acres With Picturesque Mix Of Meadows And Forested Area With Lovely Trails. 3 Bedroom Family Home With Tree-Lined Drive. Open Concept Main Floor W/Vaulted Ceilings And Big Windows. Spacious Kitchen And Main Floor Master Bedroom. Excellent Layout Waiting For Your Personal Touch. Adjacent To Dufferin County Forest And Bruce Trail.
Extras
Updated Windows (2013) Shingles (2014). Pillar + Post Home Inspection Available Through La's. Inclusions; All Kitchen Appliances, Washer And Dryer, All Elf's And Window Coverings.
Property Details
Facts for 707213 Dufferin County Road 21, Mulmur
Status
Days on Market: 2
Last Status: Sold
Sold Date: Aug 23, 2020
Closed Date: Sep 30, 2020
Expiry Date: Nov 21, 2020
Sold Price: $705,000
Unavailable Date: Aug 23, 2020
Input Date: Aug 21, 2020
Prior LSC: Listing with no contract changes
Property
Status: Sale
Property Type: Detached
Style: 1 1/2 Storey
Area: Mulmur
Community: Rural Mulmur
Availability Date: 30 Days/Tba
Inside
Bedrooms: 3
Bathrooms: 1
Kitchens: 1
Rooms: 7
Den/Family Room: No
Air Conditioning: None
Fireplace: Yes
Washrooms: 1
Building
Basement: Full
Basement 2: Unfinished
Heat Type: Baseboard
Heat Source: Electric
Exterior: Wood
Water Supply Type: Drilled Well
Water Supply: Well
Special Designation: Unknown
Parking
Driveway: Private
Garage Spaces: 2
Garage Type: Detached
Covered Parking Spaces: 6
Total Parking Spaces: 8
Fees
Tax Year: 2020
Tax Legal Description: Pt Lt 26, Con 2 Ehs, Pt 1, 7R1177 ; Mulmur
Taxes: $4,351
Highlights
Feature: Clear View
Land
Cross Street: West Of 2nd Line E O
Municipality District: Mulmur
Fronting On: North
Pool: None
Sewer: Septic
Lot Frontage: 1005.97 Feet
Acres: 10-24.99
Additional Media
- Virtual Tour: https://tour.thevirtualtourcompany.ca/1673241
Rooms
Room details for 707213 Dufferin County Road 21, Mulmur
| Type | Dimensions | Description |
|---|---|---|
| Kitchen Main | 3.70 x 7.80 | Ceramic Floor, Recessed Lights, Open Concept |
| Living Main | 4.00 x 5.65 | Parquet Floor, Wood Stove, Vaulted Ceiling |
| Mudroom Main | 2.10 x 3.20 | Ceramic Floor, Combined W/Laundry, B/I Shelves |
| Master Main | 3.80 x 4.40 | Parquet Floor, Semi Ensuite, Double Closet |
| 2nd Br 2nd | 3.30 x 3.70 | Hardwood Floor, Closet, Window |
| 3rd Br 2nd | 3.20 x 3.60 | Hardwood Floor, Closet, Window |
| Library 2nd | 2.30 x 4.80 | Parquet Floor, O/Looks Living |
| XXXXXXXX | XXX XX, XXXX |
XXXX XXX XXXX |
$XXX,XXX |
| XXX XX, XXXX |
XXXXXX XXX XXXX |
$XXX,XXX | |
| XXXXXXXX | XXX XX, XXXX |
XXXXXXXX XXX XXXX |
|
| XXX XX, XXXX |
XXXXXX XXX XXXX |
$XXX,XXX |
| XXXXXXXX XXXX | XXX XX, XXXX | $705,000 XXX XXXX |
| XXXXXXXX XXXXXX | XXX XX, XXXX | $675,000 XXX XXXX |
| XXXXXXXX XXXXXXXX | XXX XX, XXXX | XXX XXXX |
| XXXXXXXX XXXXXX | XXX XX, XXXX | $749,000 XXX XXXX |

Nottawasaga and Creemore Public School
Elementary: PublicPrimrose Elementary School
Elementary: PublicTosorontio Central Public School
Elementary: PublicHyland Heights Elementary School
Elementary: PublicCentennial Hylands Elementary School
Elementary: PublicGlenbrook Elementary School
Elementary: PublicAlliston Campus
Secondary: PublicStayner Collegiate Institute
Secondary: PublicJean Vanier Catholic High School
Secondary: CatholicNottawasaga Pines Secondary School
Secondary: PublicCentre Dufferin District High School
Secondary: PublicCollingwood Collegiate Institute
Secondary: Public

