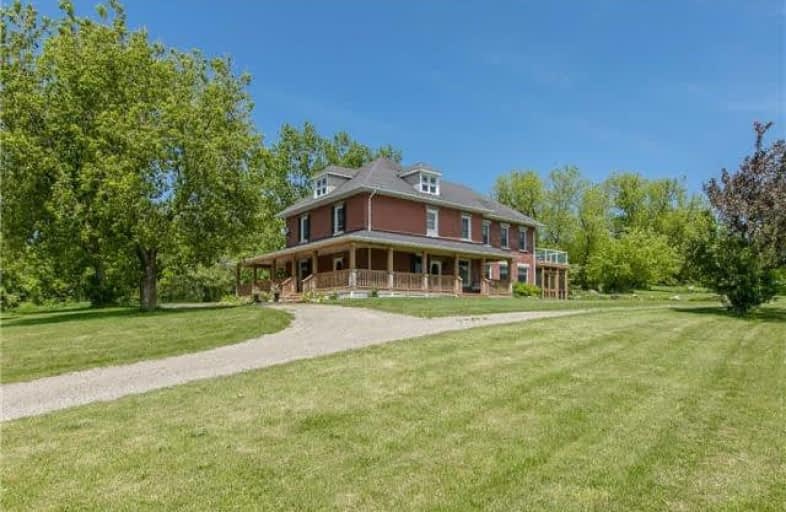
Macville Public School
Elementary: PublicCaledon East Public School
Elementary: PublicCaledon Central Public School
Elementary: PublicPalgrave Public School
Elementary: PublicSt Cornelius School
Elementary: CatholicHerb Campbell Public School
Elementary: PublicRobert F Hall Catholic Secondary School
Secondary: CatholicHumberview Secondary School
Secondary: PublicSt. Michael Catholic Secondary School
Secondary: CatholicLouise Arbour Secondary School
Secondary: PublicSt Marguerite d'Youville Secondary School
Secondary: CatholicMayfield Secondary School
Secondary: Public- 6 bath
- 5 bed
- 3500 sqft
67 James Walker Avenue, Caledon, Ontario • L7C 4M8 • Caledon East
- 6 bath
- 5 bed
- 3500 sqft
80 James Walker Avenue, Caledon, Ontario • L7C 4N1 • Caledon East






