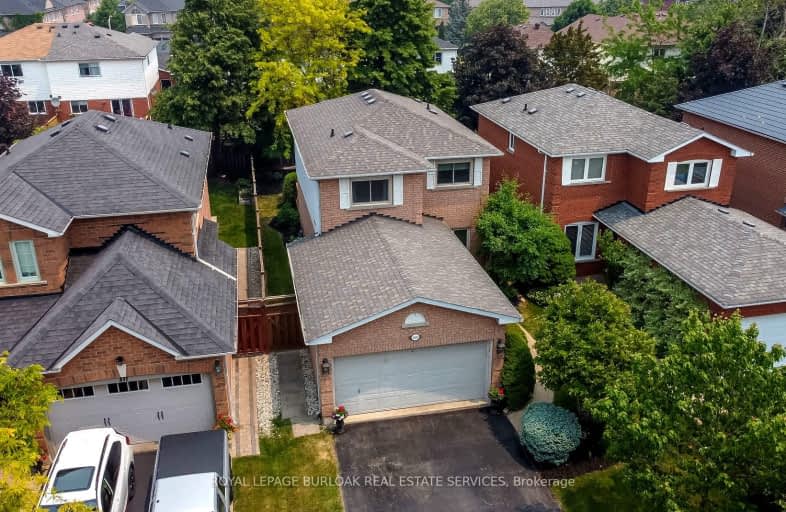Car-Dependent
- Almost all errands require a car.
Some Transit
- Most errands require a car.
Bikeable
- Some errands can be accomplished on bike.

St Patrick Separate School
Elementary: CatholicPauline Johnson Public School
Elementary: PublicAscension Separate School
Elementary: CatholicMohawk Gardens Public School
Elementary: PublicFrontenac Public School
Elementary: PublicPineland Public School
Elementary: PublicGary Allan High School - SCORE
Secondary: PublicGary Allan High School - Bronte Creek
Secondary: PublicGary Allan High School - Burlington
Secondary: PublicRobert Bateman High School
Secondary: PublicCorpus Christi Catholic Secondary School
Secondary: CatholicNelson High School
Secondary: Public-
Creek Path Woods
0.92km -
Burloak Waterfront Park
5420 Lakeshore Rd, Burlington ON 1.46km -
Shell Gas
Lakeshore Blvd (Great Lakes Drive), Oakville ON 1.54km
-
Scotiabank
3531 Wyecroft Rd, Oakville ON L6L 0B7 1.53km -
Abn Amro Leasing
5515 N Service Rd, Burlington ON L7L 6G4 2.3km -
CIBC Cash Dispenser
1200 Walker's Line, Burlington ON L7M 1V2 4.47km
- 2 bath
- 3 bed
- 1100 sqft
2334 Wyandotte Drive, Oakville, Ontario • L6L 2T6 • 1020 - WO West
- 2 bath
- 3 bed
- 1100 sqft
5194 Broughton Crescent, Burlington, Ontario • L7L 3B9 • Appleby
- 3 bath
- 5 bed
- 1100 sqft
625 Braemore Road East, Burlington, Ontario • L7N 3E6 • Roseland














