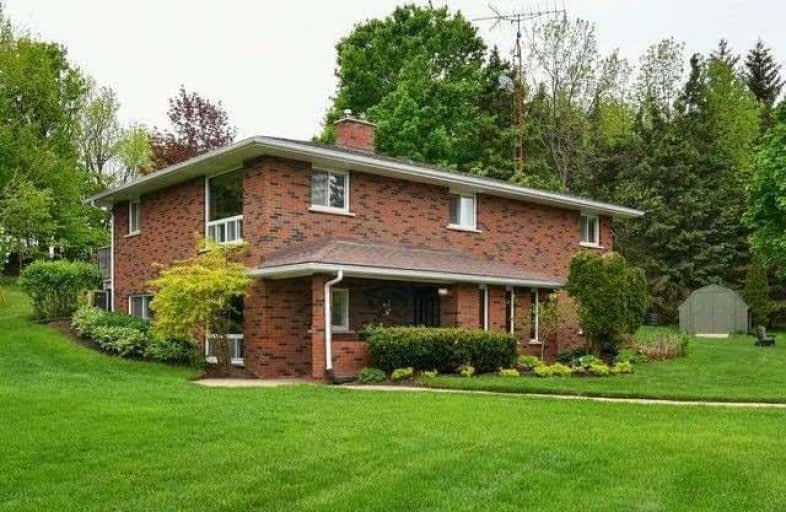Sold on Jun 19, 2020
Note: Property is not currently for sale or for rent.

-
Type: Detached
-
Style: Bungalow-Raised
-
Lot Size: 15 x 0 Acres
-
Age: 31-50 years
-
Taxes: $5,400 per year
-
Days on Site: 9 Days
-
Added: Jun 10, 2020 (1 week on market)
-
Updated:
-
Last Checked: 3 months ago
-
MLS®#: X4787567
-
Listed By: Royal lepage rcr realty, brokerage
Welcome To Paradise! Drive Up The Long Tree Lined Driveway To This Updated 2 + 2 Bedroom, 2 Bath All Brick Raised Bungalow Sitting On A Gorgeous 15.02 Acres Offering Towering Mature Trees, Forest, Beautiful Perennial Gardens, Newer 3 Car Detached Garage, And Private Professional Har-Tru Clay Tennis Court. Open Concept Kitchen/Living/Dining Walks Out To Patio With Awning. 4 Generous Sized Bedrooms Boasting Ample Closet Space. Hardwood Flooring Throughout!
Extras
Main Bath With Air Tub & Heated Backrest. Lower Level Updated Bath With Walk In Shower. This Stunning Property Exudes Peace And Quiet, Yet Seconds To Paved Road For Commuting And Access To Amenities.
Property Details
Facts for 716024 1st Line EHS, Mulmur
Status
Days on Market: 9
Last Status: Sold
Sold Date: Jun 19, 2020
Closed Date: Oct 09, 2020
Expiry Date: Oct 30, 2020
Sold Price: $1,032,000
Unavailable Date: Jun 19, 2020
Input Date: Jun 10, 2020
Property
Status: Sale
Property Type: Detached
Style: Bungalow-Raised
Age: 31-50
Area: Mulmur
Community: Rural Mulmur
Availability Date: Tbd
Inside
Bedrooms: 2
Bedrooms Plus: 2
Bathrooms: 2
Kitchens: 1
Rooms: 5
Den/Family Room: Yes
Air Conditioning: Central Air
Fireplace: Yes
Laundry Level: Lower
Washrooms: 2
Utilities
Electricity: Yes
Gas: No
Cable: No
Telephone: Yes
Building
Basement: Fin W/O
Heat Type: Forced Air
Heat Source: Oil
Exterior: Brick
Water Supply Type: Drilled Well
Water Supply: Well
Special Designation: Unknown
Other Structures: Garden Shed
Parking
Driveway: Private
Garage Spaces: 3
Garage Type: Detached
Covered Parking Spaces: 6
Total Parking Spaces: 9
Fees
Tax Year: 2019
Tax Legal Description: Part Lot 1 Con 1 Ehs Part 1 7R1701; Mulmur
Taxes: $5,400
Highlights
Feature: Grnbelt/Cons
Feature: Ravine
Feature: Rolling
Feature: School Bus Route
Feature: Skiing
Feature: Wooded/Treed
Land
Cross Street: Highway 89 To First
Municipality District: Mulmur
Fronting On: West
Pool: None
Sewer: Septic
Lot Frontage: 15 Acres
Additional Media
- Virtual Tour: http://tours.viewpointimaging.ca/ub/162232/716024-1st-line-east-mulmur-on-l9v-0e9
Rooms
Room details for 716024 1st Line EHS, Mulmur
| Type | Dimensions | Description |
|---|---|---|
| Kitchen Main | 3.66 x 4.54 | Hardwood Floor, Pot Lights, Open Concept |
| Dining Main | 4.08 x 3.08 | Hardwood Floor, Picture Window, Combined W/Kitchen |
| Living Main | 4.91 x 4.79 | Hardwood Floor, W/O To Patio, Open Concept |
| Master Main | 3.39 x 3.78 | Hardwood Floor, Double Closet, Window |
| 2nd Br Main | 4.02 x 3.04 | Hardwood Floor, Double Closet, Picture Window |
| Family Lower | 3.08 x 7.19 | Hardwood Floor, Gas Fireplace, Window |
| 3rd Br Lower | 3.63 x 3.26 | Hardwood Floor, Above Grade Window, Double Closet |
| 4th Br Lower | 4.11 x 3.26 | Hardwood Floor, Above Grade Window, Closet |
| Laundry Lower | 4.30 x 2.17 | Ceramic Floor, Double Closet |
| XXXXXXXX | XXX XX, XXXX |
XXXX XXX XXXX |
$X,XXX,XXX |
| XXX XX, XXXX |
XXXXXX XXX XXXX |
$X,XXX,XXX | |
| XXXXXXXX | XXX XX, XXXX |
XXXXXXXX XXX XXXX |
|
| XXX XX, XXXX |
XXXXXX XXX XXXX |
$XXX,XXX |
| XXXXXXXX XXXX | XXX XX, XXXX | $1,032,000 XXX XXXX |
| XXXXXXXX XXXXXX | XXX XX, XXXX | $1,039,000 XXX XXXX |
| XXXXXXXX XXXXXXXX | XXX XX, XXXX | XXX XXXX |
| XXXXXXXX XXXXXX | XXX XX, XXXX | $989,000 XXX XXXX |

Primrose Elementary School
Elementary: PublicMono-Amaranth Public School
Elementary: PublicCredit Meadows Elementary School
Elementary: PublicSt Benedict Elementary School
Elementary: CatholicIsland Lake Public School
Elementary: PublicPrincess Elizabeth Public School
Elementary: PublicAlliston Campus
Secondary: PublicDufferin Centre for Continuing Education
Secondary: PublicErin District High School
Secondary: PublicCentre Dufferin District High School
Secondary: PublicWestside Secondary School
Secondary: PublicOrangeville District Secondary School
Secondary: Public

