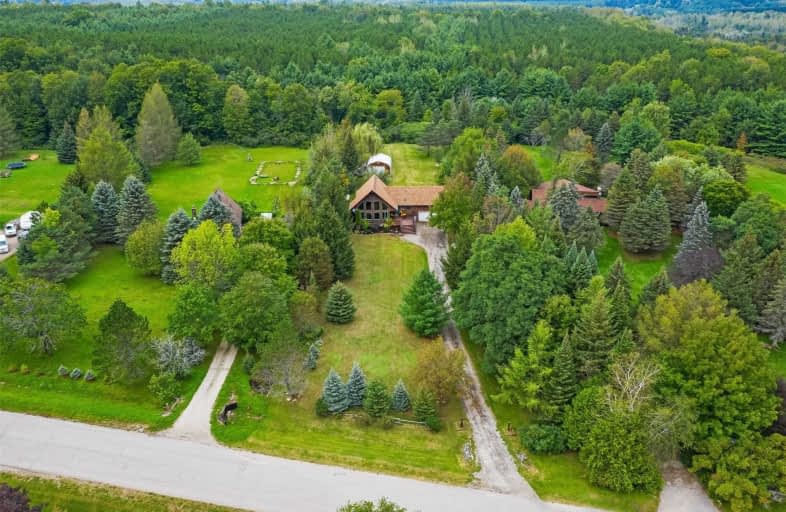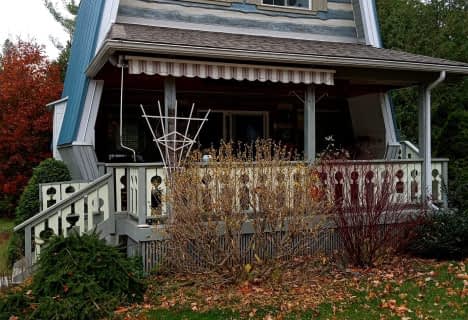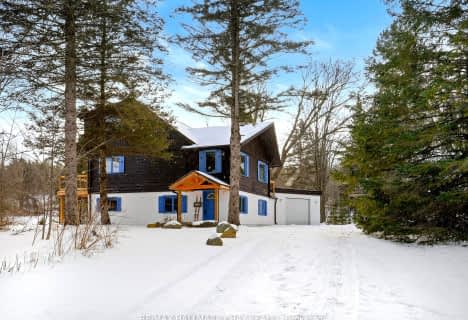
Nottawasaga and Creemore Public School
Elementary: Public
13.79 km
New Lowell Central Public School
Elementary: Public
18.78 km
Primrose Elementary School
Elementary: Public
13.43 km
Tosorontio Central Public School
Elementary: Public
8.50 km
Centennial Hylands Elementary School
Elementary: Public
17.69 km
Glenbrook Elementary School
Elementary: Public
17.08 km
Alliston Campus
Secondary: Public
16.51 km
Stayner Collegiate Institute
Secondary: Public
24.80 km
Nottawasaga Pines Secondary School
Secondary: Public
18.73 km
Centre Dufferin District High School
Secondary: Public
17.80 km
Orangeville District Secondary School
Secondary: Public
31.45 km
Banting Memorial District High School
Secondary: Public
17.28 km




