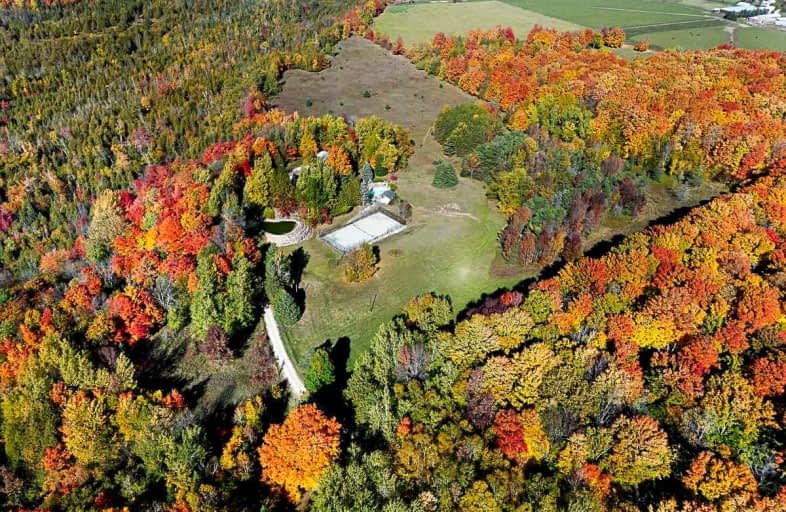Sold on Feb 22, 2023
Note: Property is not currently for sale or for rent.

-
Type: Detached
-
Style: 2-Storey
-
Size: 2500 sqft
-
Lot Size: 0 x 0 Feet
-
Age: 51-99 years
-
Taxes: $3,746 per year
-
Days on Site: 128 Days
-
Added: Oct 17, 2022 (4 months on market)
-
Updated:
-
Last Checked: 2 months ago
-
MLS®#: X5797987
-
Listed By: Royal lepage real estate services ltd., brokerage
Incredibly Private And Picturesque Country Retreat With An Inground Pool And Tennis Court Situated On Almost 25 Acres Surrounded By Forests And Rolling Hills! After Entering The Two-Storey Residence You Will Immediately Notice The Soaring Ceiling In The Family Room With Hardwood Floor And Double French Door Walk-Out To A Spanish-Style Covered Patio With Tile And Arches. Completing The Well-Designed Main Level Is The Oversized Living Room With Wood Burning Fireplace And French Door Walk-Out To Deck, Formal Dining Room, Home Office Added In 2005 And Bright Kitchen With Updated Cabinetry With Illuminated Display Cabinets, Stainless Steel Appliances, Granite Counters And Breakfast Area With French Door Walk-Out To Deck. This Serene Outdoor Oasis Offers A Custom Deck Leading Down To The Fiberglass Inground Pool, Cabana (Brand New Shingles) With Running Water, Sauna, Three-Piece Bath And Covered Bar Area, Outdoor Fireplace, Lighted Clay Tennis Court Plus Large Pond With Stone Retaining Wall.
Extras
You'll Spend Plenty Of Time Outdoors Walking The Beautiful Grounds And Trails. Enjoy Watching The Seasons Change From Your Own Slice Of Paradise! Excellent Locale Close To Highways #89 And #10. Don't Miss This One-Of-A-Kind Property!
Property Details
Facts for 716111 1st Line East, Mulmur
Status
Days on Market: 128
Last Status: Sold
Sold Date: Feb 22, 2023
Closed Date: Jun 01, 2023
Expiry Date: Apr 14, 2023
Sold Price: $1,630,000
Unavailable Date: Feb 22, 2023
Input Date: Oct 17, 2022
Property
Status: Sale
Property Type: Detached
Style: 2-Storey
Size (sq ft): 2500
Age: 51-99
Area: Mulmur
Community: Rural Mulmur
Availability Date: Flexible/Tba
Assessment Amount: $730,000
Assessment Year: 2022
Inside
Bedrooms: 3
Bathrooms: 3
Kitchens: 1
Rooms: 9
Den/Family Room: Yes
Air Conditioning: Central Air
Fireplace: Yes
Laundry Level: Main
Central Vacuum: Y
Washrooms: 3
Utilities
Electricity: Available
Gas: Available
Cable: Available
Telephone: Available
Building
Basement: Full
Basement 2: Unfinished
Heat Type: Forced Air
Heat Source: Oil
Exterior: Stone
Exterior: Stucco/Plaster
Elevator: N
UFFI: No
Energy Certificate: N
Green Verification Status: N
Water Supply: Well
Physically Handicapped-Equipped: N
Special Designation: Accessibility
Special Designation: Other
Retirement: N
Parking
Driveway: Private
Garage Spaces: 3
Garage Type: Detached
Covered Parking Spaces: 20
Total Parking Spaces: 23
Fees
Tax Year: 2022
Tax Legal Description: Pt Lts 2 & 3, Con 2 Ehs, As In Mf224808, T/W *
Taxes: $3,746
Highlights
Feature: Grnbelt/Cons
Feature: Lake/Pond
Feature: Level
Feature: Rolling
Feature: Wooded/Treed
Land
Cross Street: Highway 89 / 1st Lin
Municipality District: Mulmur
Fronting On: East
Parcel Number: 341090016
Pool: Inground
Sewer: Septic
Lot Irregularities: Approximately 24.87 A
Acres: 10-24.99
Waterfront: None
Additional Media
- Virtual Tour: https://youriguide.com/716111_1st_line_e_shelburne_on
Rooms
Room details for 716111 1st Line East, Mulmur
| Type | Dimensions | Description |
|---|---|---|
| Living Main | 4.70 x 6.91 | Broadloom, Fireplace, W/O To Deck |
| Dining Main | 3.63 x 3.33 | Crown Moulding, Tile Floor |
| Kitchen Main | 3.63 x 3.63 | Granite Counter, Stainless Steel Appl, Tile Floor |
| Breakfast Main | 1.88 x 3.00 | Tile Floor, W/O To Deck |
| Family Main | 4.39 x 3.96 | Hardwood Floor, Vaulted Ceiling, W/O To Deck |
| Office Main | 3.94 x 2.97 | Hardwood Floor |
| Laundry Main | - | |
| Prim Bdrm 2nd | 4.70 x 5.08 | 5 Pc Ensuite, Broadloom, W/O To Deck |
| 2nd Br 2nd | 3.73 x 2.97 | Broadloom |
| 3rd Br 2nd | 3.58 x 4.80 | Broadloom, W/O To Deck |
| Workshop Bsmt | 3.30 x 4.88 | |
| Other Bsmt | 3.30 x 1.63 |
| XXXXXXXX | XXX XX, XXXX |
XXXX XXX XXXX |
$X,XXX,XXX |
| XXX XX, XXXX |
XXXXXX XXX XXXX |
$X,XXX,XXX |
| XXXXXXXX XXXX | XXX XX, XXXX | $1,630,000 XXX XXXX |
| XXXXXXXX XXXXXX | XXX XX, XXXX | $1,799,000 XXX XXXX |

Adjala Central Public School
Elementary: PublicPrimrose Elementary School
Elementary: PublicHyland Heights Elementary School
Elementary: PublicMono-Amaranth Public School
Elementary: PublicCentennial Hylands Elementary School
Elementary: PublicGlenbrook Elementary School
Elementary: PublicAlliston Campus
Secondary: PublicDufferin Centre for Continuing Education
Secondary: PublicCentre Dufferin District High School
Secondary: PublicWestside Secondary School
Secondary: PublicOrangeville District Secondary School
Secondary: PublicBanting Memorial District High School
Secondary: Public

