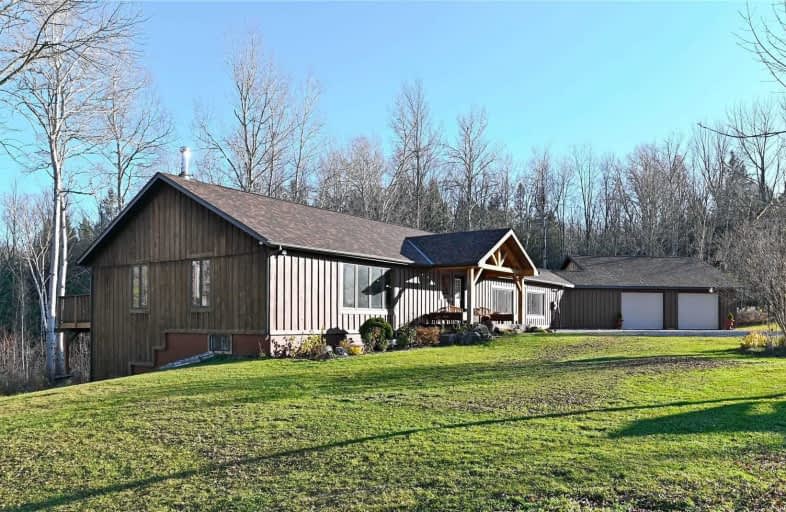Sold on Nov 24, 2020
Note: Property is not currently for sale or for rent.

-
Type: Detached
-
Style: Bungalow
-
Size: 2500 sqft
-
Lot Size: 586.78 x 0 Feet
-
Age: No Data
-
Taxes: $5,955 per year
-
Days on Site: 13 Days
-
Added: Nov 11, 2020 (1 week on market)
-
Updated:
-
Last Checked: 3 months ago
-
MLS®#: X4987082
-
Listed By: Royal lepage rcr realty, brokerage
Spacious And Bright Bungalow On 9.5 Acres With Trails, Stream And Mixed Hardwood Forest. A Wonderful Country Retreat For A Large Family + Entertaining. Open-Concept Living Space With Vaulted Ceiling Combines, Kitchen, Dining And Family Room All In One. Back Deck Runs Length Of House Creating Walkouts From Dining, Living Room And Master Suite Overlooking Your Private Forest And Wildlife.
Extras
Bedrooms Are All A Good Size. Lower Level Walk-Out Features Large Rec Room And Extra Bedrooms Or Craft/Study Rooms. Studio/Workshop Space With Separate Entry As Well As 288 Sq Ft Insulated Outbuilding With Hydro. The Options Are Endless.
Property Details
Facts for 757371 2 Line East, Mulmur
Status
Days on Market: 13
Last Status: Sold
Sold Date: Nov 24, 2020
Closed Date: Mar 11, 2021
Expiry Date: Jan 15, 2021
Sold Price: $1,260,000
Unavailable Date: Nov 24, 2020
Input Date: Nov 12, 2020
Prior LSC: Sold
Property
Status: Sale
Property Type: Detached
Style: Bungalow
Size (sq ft): 2500
Area: Mulmur
Community: Rural Mulmur
Availability Date: Flexible
Inside
Bedrooms: 3
Bedrooms Plus: 3
Bathrooms: 4
Kitchens: 1
Rooms: 7
Den/Family Room: Yes
Air Conditioning: Central Air
Fireplace: Yes
Washrooms: 4
Utilities
Electricity: Yes
Gas: No
Cable: No
Telephone: Available
Building
Basement: Fin W/O
Heat Type: Forced Air
Heat Source: Propane
Exterior: Board/Batten
Water Supply Type: Dug Well
Water Supply: Well
Special Designation: Unknown
Other Structures: Workshop
Parking
Driveway: Pvt Double
Garage Spaces: 2
Garage Type: Attached
Covered Parking Spaces: 8
Total Parking Spaces: 8
Fees
Tax Year: 2020
Tax Legal Description: Pt Lt 17, Con 3 Ehs, Pt 1, 7R808; Mulmur
Taxes: $5,955
Highlights
Feature: Grnbelt/Cons
Feature: River/Stream
Feature: Wooded/Treed
Land
Cross Street: South Of 20th Sdrd,
Municipality District: Mulmur
Fronting On: East
Pool: None
Sewer: Septic
Lot Frontage: 586.78 Feet
Lot Irregularities: 9.5 Acres With Mature
Acres: 5-9.99
Additional Media
- Virtual Tour: https://fusion.realtourvision.com/idx/108240
Rooms
Room details for 757371 2 Line East, Mulmur
| Type | Dimensions | Description |
|---|---|---|
| Kitchen Main | 3.80 x 4.20 | Wood Floor, Breakfast Bar, Vaulted Ceiling |
| Dining Main | 3.80 x 4.20 | Wood Floor, W/O To Deck, Open Concept |
| Family Main | 6.10 x 9.30 | Wood Floor, Wood Stove, Open Concept |
| Living Main | 4.20 x 4.80 | Wood Floor, W/I Closet, W/O To Deck |
| Master Main | 4.80 x 4.80 | Hardwood Floor, W/I Closet, 4 Pc Ensuite |
| 2nd Br Main | 2.55 x 5.15 | Hardwood Floor, B/I Closet |
| 3rd Br Main | 2.10 x 4.70 | Hardwood Floor, Double Closet |
| Rec Lower | 5.45 x 5.55 | Broadloom, Above Grade Window, W/O To Yard |
| 4th Br Lower | 2.75 x 4.00 | Broadloom, Closet |
| 5th Br Lower | 3.55 x 3.55 | Broadloom, Closet |
| Br Lower | 3.15 x 3.45 | Broadloom, Above Grade Window, Closet |
| Workshop Lower | 3.40 x 9.00 | Separate Rm, W/O To Yard |
| XXXXXXXX | XXX XX, XXXX |
XXXX XXX XXXX |
$X,XXX,XXX |
| XXX XX, XXXX |
XXXXXX XXX XXXX |
$X,XXX,XXX |
| XXXXXXXX XXXX | XXX XX, XXXX | $1,260,000 XXX XXXX |
| XXXXXXXX XXXXXX | XXX XX, XXXX | $1,250,000 XXX XXXX |

Nottawasaga and Creemore Public School
Elementary: PublicPrimrose Elementary School
Elementary: PublicTosorontio Central Public School
Elementary: PublicHyland Heights Elementary School
Elementary: PublicCentennial Hylands Elementary School
Elementary: PublicGlenbrook Elementary School
Elementary: PublicAlliston Campus
Secondary: PublicStayner Collegiate Institute
Secondary: PublicNottawasaga Pines Secondary School
Secondary: PublicCentre Dufferin District High School
Secondary: PublicOrangeville District Secondary School
Secondary: PublicBanting Memorial District High School
Secondary: Public

