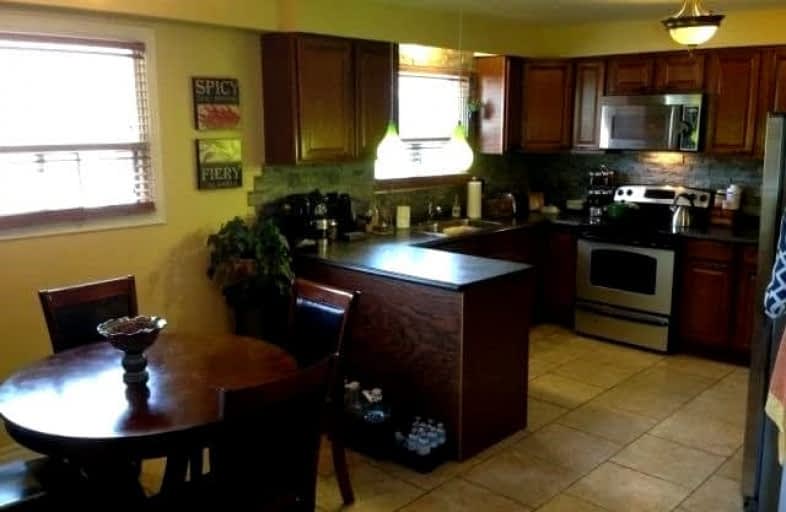
St Cecilia Elementary School
Elementary: CatholicWestervelts Corners Public School
Elementary: PublicÉcole élémentaire Carrefour des Jeunes
Elementary: PublicSt Anne Separate School
Elementary: CatholicSir John A. Macdonald Senior Public School
Elementary: PublicKingswood Drive Public School
Elementary: PublicArchbishop Romero Catholic Secondary School
Secondary: CatholicCentral Peel Secondary School
Secondary: PublicCardinal Leger Secondary School
Secondary: CatholicHeart Lake Secondary School
Secondary: PublicNorth Park Secondary School
Secondary: PublicNotre Dame Catholic Secondary School
Secondary: Catholic-
African Royal Foods
332 Main Street North, Brampton 0.73km -
Food Basics
227 Vodden Street East, Brampton 1.12km -
Conestoga Convenience
380 Bovaird Drive East Unit 2, Brampton 1.76km
-
The Beer Store
374 Main Street North, Brampton 0.41km -
The Wine Shop
Centennial Mall, 227 Vodden Street East, Brampton 1.17km -
Corks Winery Brampton
85 Rosedale Avenue West Unit #6, Brampton 1.55km
-
Willy's Jerk Restaurant
370 Main Street North, Brampton 0.43km -
Domino's Pizza
370 Main Street North, Brampton 0.48km -
McDonald's
Kingspoint Plaza, 372 Main Street North, Brampton 0.48km
-
McDonald's
Kingspoint Plaza, 372 Main Street North, Brampton 0.48km -
Tim Hortons
330 Main Street North, Brampton 0.8km -
Tim Hortons
225 Vodden Street East, Brampton 1.04km
-
RBC ATM
Brampton 0.61km -
TD Canada Trust Branch and ATM
130 Brickyard Way, Brampton 0.76km -
National Bank
58 Quarry Edge Drive, Brampton 1.23km
-
Petro-Canada & Car Wash
504 Main Street North, Brampton 0.6km -
Petro-Canada
121 Kennedy Road North, Brampton 0.92km -
Esso
140 Kennedy Road North, Brampton 0.94km
-
GoodLife Fitness Brampton Kingspoint Plaza
370 Main Street North, Brampton 0.47km -
Brampton Barbell
370 Main Street North, Brampton 0.48km -
Aura Fitness
389 Main Street North, Brampton 0.63km
-
Calvert Park
Etobicoke Creek Trail, Brampton 0.38km -
Claypine Park
Brampton 0.66km -
Valleybrook Park
361 Centre Street North, Brampton 0.69km
-
Brampton Library - Four Corners Branch
65 Queen Street East, Brampton 1.7km -
Brampton Library - Cyril Clark Branch
20 Loafers Lake Lane, Brampton 3.75km
-
Complete Immigration Medical Centre
36 Vodden Street East Unit 203, Brampton 0.6km -
Oakwood Health Network
36 Vodden Street East Suite 100, Brampton 0.61km -
Foot Health Clinic
36 Vodden Street East, Brampton 0.61km
-
Shoppers Drug Mart
366 Main Street North, Brampton 0.58km -
Remedy'sRx - Peace Health
101-36 Vodden Street East, Brampton 0.61km -
Vodden MD Pharmacy
389 Main Street North, Brampton 0.63km
-
SmartCentres Brampton (Kingspoint Plaza)
370 Main Street North, Brampton 0.47km -
Kingspoint Plaza
370 Main Street North, Brampton 0.53km -
Beech Village Plaza
320 Main Street North, Brampton 0.79km
-
SilverCity Brampton Cinemas
50 Great Lakes Drive, Brampton 3.66km -
Cyril Clark Library Lecture Hall
20 Loafers Lake Lane, Brampton 3.75km
-
Crown & Anchor
389 Main Street North, Brampton 0.63km -
Sentry Lounge
46 Centre Street North, Brampton 1.29km -
Sentry Lounge
46 Centre Street North, Brampton 1.29km
- 4 bath
- 4 bed
- 1500 sqft
180 Tiller Trail, Brampton, Ontario • L6X 4S8 • Fletcher's Creek Village
- 6 bath
- 4 bed
- 3000 sqft
28 Fairlight Street, Brampton, Ontario • L6Z 3W2 • Heart Lake West














