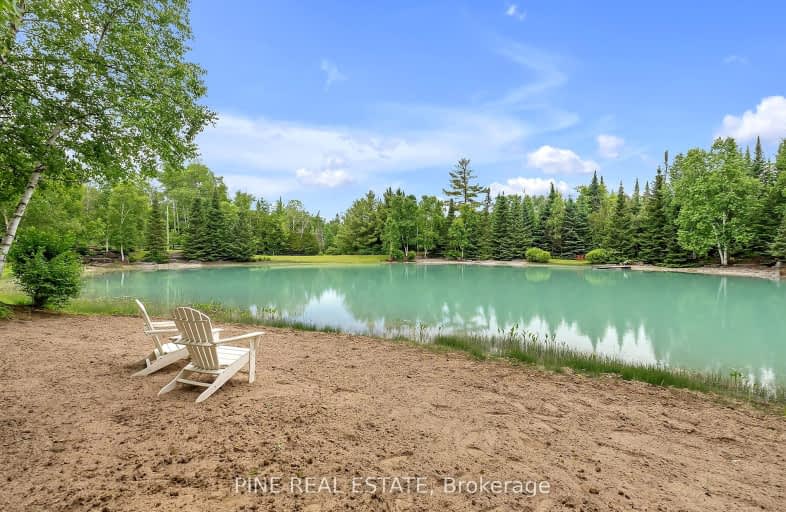
Video Tour
Car-Dependent
- Almost all errands require a car.
6
/100
Somewhat Bikeable
- Almost all errands require a car.
4
/100

Nottawasaga and Creemore Public School
Elementary: Public
13.39 km
Primrose Elementary School
Elementary: Public
12.09 km
Tosorontio Central Public School
Elementary: Public
12.38 km
Hyland Heights Elementary School
Elementary: Public
15.57 km
Centennial Hylands Elementary School
Elementary: Public
15.55 km
Glenbrook Elementary School
Elementary: Public
14.79 km
Alliston Campus
Secondary: Public
20.24 km
Stayner Collegiate Institute
Secondary: Public
24.78 km
Nottawasaga Pines Secondary School
Secondary: Public
21.96 km
Centre Dufferin District High School
Secondary: Public
15.50 km
Orangeville District Secondary School
Secondary: Public
31.25 km
Banting Memorial District High School
Secondary: Public
21.05 km
-
Community Park - Horning's Mills
Horning's Mills ON 8.73km -
Old Everett Park
Everett ON L0M 1J0 13.78km -
Greenwood Park
Shelburne ON 14.89km
-
CIBC
508563 Hwy 89, Rosemont ON L0N 1R0 13.22km -
TD Bank Financial Group
187 Mill St, Creemore ON L0M 1G0 13.65km -
TD Bank Financial Group
800 Main St E, Shelburne ON L9V 2Z5 14.78km

