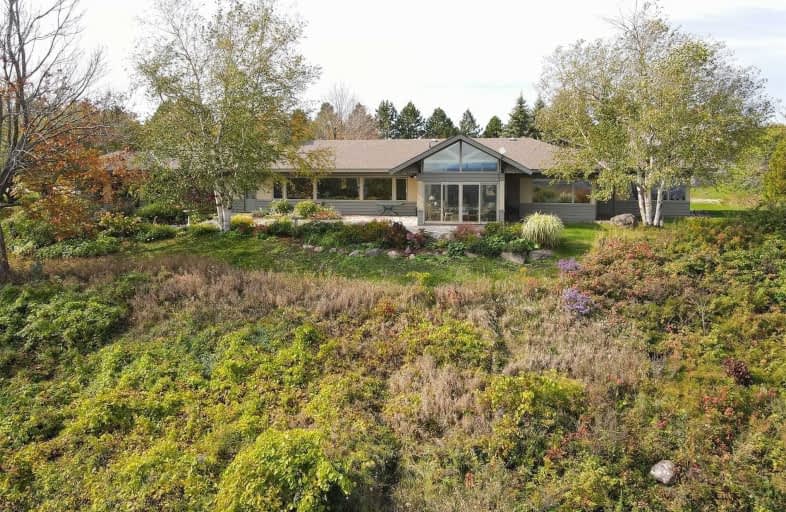Sold on Oct 26, 2020
Note: Property is not currently for sale or for rent.

-
Type: Detached
-
Style: Bungalow
-
Size: 3000 sqft
-
Lot Size: 50 x 0 Acres
-
Age: 16-30 years
-
Taxes: $6,710 per year
-
Days on Site: 124 Days
-
Added: Jun 24, 2020 (4 months on market)
-
Updated:
-
Last Checked: 2 months ago
-
MLS®#: X4806669
-
Listed By: Royal lepage rcr realty, brokerage
A View Like No Other, Experience It For Yourself! Wind In The Extended Lane To Private Setting, Mature Landscape, Beautiful Gardens, Dual Ponds, Open Meadows & Hardwood Forest With Trails. Custom Contemporary Home Showcases Panoramic Views From All Principal Rooms. Great Room Features Vaulted Ceiling, Fireplace, Spacious Dining Area & Book Nook. Private Master Bedroom Wing With Separate Den, Dressing Room & 6 Pce Ensuite. Multiple Walkouts & Hardwood Floors.
Extras
Beautiful Rear Sunroom Provides A Perfect Retreat & W/O To Patio. Geothermal Heating, Two Attached Garages With Area For Large Equipment/Workshop Area. Detached 30'X40' Outbuilding, Insulated/Heated; Auto Generator; The List Goes On ...
Property Details
Facts for 798475 3 Line, Mulmur
Status
Days on Market: 124
Last Status: Sold
Sold Date: Oct 26, 2020
Closed Date: Nov 30, 2020
Expiry Date: Nov 23, 2020
Sold Price: $2,250,000
Unavailable Date: Oct 26, 2020
Input Date: Jun 25, 2020
Property
Status: Sale
Property Type: Detached
Style: Bungalow
Size (sq ft): 3000
Age: 16-30
Area: Mulmur
Community: Rural Mulmur
Availability Date: 90 Days Tba
Inside
Bedrooms: 3
Bathrooms: 4
Kitchens: 1
Rooms: 12
Den/Family Room: No
Air Conditioning: Central Air
Fireplace: Yes
Laundry Level: Main
Central Vacuum: Y
Washrooms: 4
Utilities
Electricity: Yes
Gas: No
Cable: No
Telephone: Yes
Building
Basement: Crawl Space
Basement 2: Finished
Heat Type: Forced Air
Heat Source: Grnd Srce
Exterior: Stucco/Plaster
Exterior: Wood
Elevator: N
Water Supply Type: Drilled Well
Water Supply: Well
Special Designation: Unknown
Other Structures: Drive Shed
Parking
Driveway: Private
Garage Spaces: 4
Garage Type: Attached
Covered Parking Spaces: 8
Total Parking Spaces: 12
Fees
Tax Year: 2019
Tax Legal Description: S 1/2 Of W 1/2 Lot 29 Con 4 Ehs Mulmur
Taxes: $6,710
Highlights
Feature: Clear View
Feature: Lake/Pond
Feature: Part Cleared
Feature: Rolling
Feature: School Bus Route
Feature: Wooded/Treed
Land
Cross Street: Cty Rd 21 & 3rd Line
Municipality District: Mulmur
Fronting On: East
Parcel Number: 341170024
Pool: None
Sewer: Septic
Lot Frontage: 50 Acres
Acres: 50-99.99
Zoning: Nec Nvca
Additional Media
- Virtual Tour: http://tours.viewpointimaging.ca/ub/163966/798475-3rd-line-mulmur-on-l9v-0h8
Rooms
Room details for 798475 3 Line, Mulmur
| Type | Dimensions | Description |
|---|---|---|
| Foyer Main | 3.30 x 5.80 | Slate Flooring, French Doors |
| Kitchen Main | 7.30 x 3.80 | Hardwood Floor, Centre Island |
| Living Main | 7.30 x 6.00 | Gas Fireplace, Combined W/Dining, W/O To Patio |
| Sunroom Main | 5.10 x 3.70 | Slate Flooring, W/O To Patio |
| Laundry Main | 2.50 x 3.90 | Closet |
| Pantry Main | 3.10 x 3.10 | Hardwood Floor, Closet, W/O To Deck |
| Master Main | 6.70 x 4.40 | Vaulted Ceiling, 6 Pc Ensuite, W/O To Patio |
| Den Main | 3.60 x 4.60 | Fireplace, Hardwood Floor, O/Looks Garden |
| 2nd Br Main | 4.10 x 3.60 | B/I Closet, Hardwood Floor, W/O To Patio |
| 3rd Br Main | 3.90 x 3.50 | Closet, Hardwood Floor, W/O To Patio |
| Rec Bsmt | 6.00 x 6.40 | Laminate, B/I Bookcase, Cedar Closet |
| Workshop Bsmt | 3.20 x 4.30 |
| XXXXXXXX | XXX XX, XXXX |
XXXX XXX XXXX |
$X,XXX,XXX |
| XXX XX, XXXX |
XXXXXX XXX XXXX |
$X,XXX,XXX |
| XXXXXXXX XXXX | XXX XX, XXXX | $2,250,000 XXX XXXX |
| XXXXXXXX XXXXXX | XXX XX, XXXX | $2,490,000 XXX XXXX |

Nottawasaga and Creemore Public School
Elementary: PublicNew Lowell Central Public School
Elementary: PublicByng Public School
Elementary: PublicClearview Meadows Elementary School
Elementary: PublicPrimrose Elementary School
Elementary: PublicTosorontio Central Public School
Elementary: PublicAlliston Campus
Secondary: PublicStayner Collegiate Institute
Secondary: PublicJean Vanier Catholic High School
Secondary: CatholicNottawasaga Pines Secondary School
Secondary: PublicCentre Dufferin District High School
Secondary: PublicCollingwood Collegiate Institute
Secondary: Public

