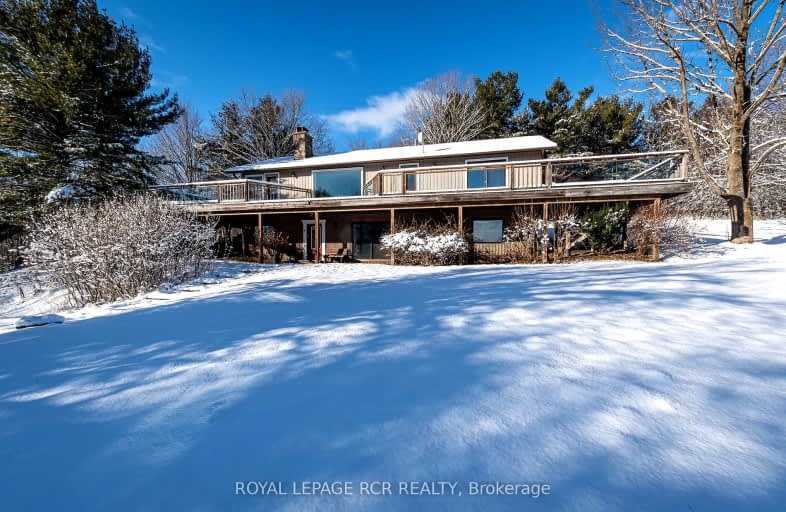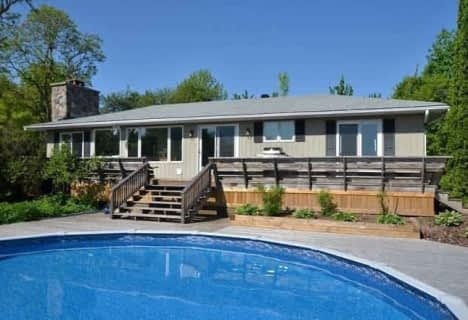
Car-Dependent
- Almost all errands require a car.
Somewhat Bikeable
- Almost all errands require a car.

Nottawasaga and Creemore Public School
Elementary: PublicNew Lowell Central Public School
Elementary: PublicByng Public School
Elementary: PublicClearview Meadows Elementary School
Elementary: PublicTosorontio Central Public School
Elementary: PublicSt Noel Chabanel Catholic Elementary School
Elementary: CatholicCollingwood Campus
Secondary: PublicStayner Collegiate Institute
Secondary: PublicJean Vanier Catholic High School
Secondary: CatholicNottawasaga Pines Secondary School
Secondary: PublicCentre Dufferin District High School
Secondary: PublicCollingwood Collegiate Institute
Secondary: Public-
The Old Mill House Pub
141 Mill Street, Creemore, ON L0M 1G0 5.27km -
Chez Michel
150 Mill Street, Creemore, ON L0M 1G0 5.3km -
Friends Pub & Grill
7287 Highway 26, Stayner, ON L0M 1S0 15.73km
-
Creemore Bakery & Cafe
148 Mill Street, Creemore, ON L0M 1G0 5.29km -
Bank Cafe
179 Mill Street, Creemore, ON L0M 1G0 5.4km -
Tim Hortons
2802 County Road 42, Stayner, ON L0M 1S0 6.8km
-
Shoppers Drug Mart
247 Mill Street, Ste 90, Angus, ON L0M 1B2 17.5km -
I D A Pharmacy
30 45th Street S, Wasaga Beach, ON L9Z 0A6 21.76km -
Zehrs
30 King Street S, Alliston, ON L9R 1H6 22.45km
-
Burger Bus
938289 Airport Road, Mulmur, ON L9V 0L9 4.38km -
The Old Mill House Pub
141 Mill Street, Creemore, ON L0M 1G0 5.27km -
Creemore Bakery & Cafe
148 Mill Street, Creemore, ON L0M 1G0 5.29km
-
Bayfield Mall
320 Bayfield Street, Barrie, ON L4M 3C1 34.18km -
Kozlov Centre
400 Bayfield Road, Barrie, ON L4M 5A1 34.3km -
Georgian Mall
509 Bayfield Street, Barrie, ON L4M 4Z8 34.4km
-
Lennox Farm 1988
518024 County Road 124, Melancthon, ON L9V 1V9 13.36km -
Sobeys
247 Mill Street, Angus, ON L0M 1B1 17.4km -
Angus Variety
29 Margaret Street, Angus, ON L0M 1B0 17.44km
-
Hockley General Store and Restaurant
994227 Mono Adjala Townline, Mono, ON L9W 2Z2 30.32km -
Dial a Bottle
Barrie, ON L4N 9A9 33.7km -
LCBO
534 Bayfield Street, Barrie, ON L4M 5A2 34.08km
-
Deller's Heating
Wasaga Beach, ON L9Z 1S2 22.53km -
The Fireside Group
71 Adesso Drive, Unit 2, Vaughan, ON L4K 3C7 72.06km -
Cozy World
17 Tippett Road, Toronto, ON M3H 2V1 79.88km
-
Imagine Cinemas Alliston
130 Young Street W, Alliston, ON L9R 1P8 22.29km -
Cineplex
6 Mountain Road, Collingwood, ON L9Y 4S8 27.21km -
South Simcoe Theatre
1 Hamilton Street, Cookstown, ON L0L 1L0 33.15km
-
Grey Highlands Public Library
101 Highland Drive, Flesherton, ON N0C 1E0 35.67km -
Barrie Public Library - Painswick Branch
48 Dean Avenue, Barrie, ON L4N 0C2 36.78km -
Orangeville Public Library
1 Mill Street, Orangeville, ON L9W 2M2 39.9km
-
Collingwood General & Marine Hospital
459 Hume Street, Collingwood, ON L9Y 1W8 25.84km -
Pace Medical & Cardiology
117 Young Street, New Tecumseth, ON L9R 1B3 22.36km -
Wellington Walk-in Clinic
200 Wellington Street W, Unit 3, Barrie, ON L4N 1K9 33.26km
-
Devil's Glen Provincial Park
124 Dufferin Rd, Singhampton ON 14.65km -
Community Park - Horning's Mills
Horning's Mills ON 15.56km -
Circle Pine Dog Park - CFB Borden
Borden ON L0M 1C0 17.01km
-
TD Bank Financial Group
187 Mill St, Creemore ON L0M 1G0 5.45km -
TD Bank Financial Group
2802 County Rd 42, Stayner ON L0M 1S0 6.71km -
TD Bank Financial Group
7267 26 Hwy, Stayner ON L0M 1S0 15.76km








