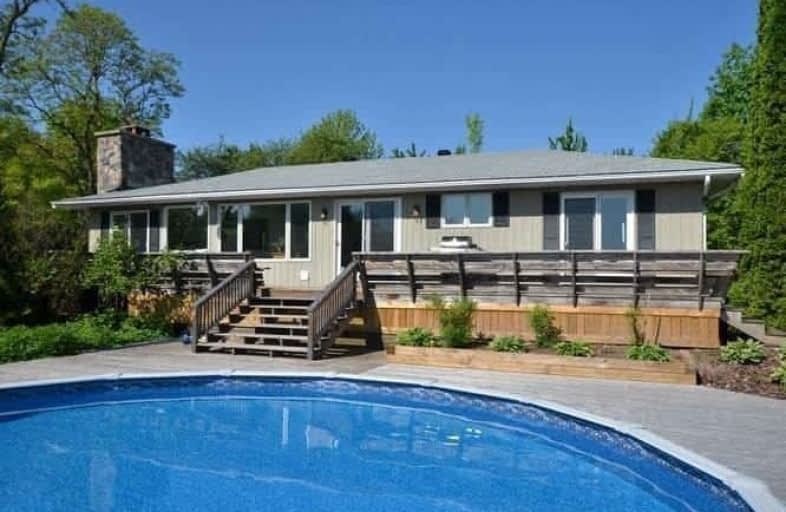Sold on Jun 19, 2020
Note: Property is not currently for sale or for rent.

-
Type: Rural Resid
-
Style: Bungalow
-
Size: 1100 sqft
-
Lot Size: 803.5 x 1825.73 Feet
-
Age: No Data
-
Taxes: $5,721 per year
-
Days on Site: 67 Days
-
Added: Apr 13, 2020 (2 months on market)
-
Updated:
-
Last Checked: 2 months ago
-
MLS®#: X4742044
-
Listed By: Royal lepage rcr realty, brokerage
Mulmur's "Eastview" Sits On Niagara Esc. Glorious Vistas For Miles. Drive Up Quiet Country Rd To A Magical Rolling 30 A. Oasis. Delightful Bungalow Has 3 Beds & 2 Reno'd Baths. Open Concept Great Rm Has Lots Of Natural Light & Views Through Large Windows. In Summer Enjoy A Dip In Pool Or Take Picnic Up To Gazebo. On Cool Evenings Warm Up By Wood-Burning Field Stone F/P. Kitchen Was Reno'd & Incl Center Is. Granite Counter Tops & S/S Appliances. 2-Car Garage
Extras
Has Loft With Combination Games Rm/Extra Sleeping Quarters & 2 Pc. Washrm. Fabulous Building Site Atop Hill Behind House With Even More Spectacular Views. Creemore Mad River Gc Devil's Glen & Mansfield Sc Min. Away. **See Virtual Tour**
Property Details
Facts for 838750 4 Line, Mulmur
Status
Days on Market: 67
Last Status: Sold
Sold Date: Jun 19, 2020
Closed Date: Jul 08, 2020
Expiry Date: Dec 31, 2020
Sold Price: $965,000
Unavailable Date: Jun 19, 2020
Input Date: Apr 14, 2020
Property
Status: Sale
Property Type: Rural Resid
Style: Bungalow
Size (sq ft): 1100
Area: Mulmur
Community: Rural Mulmur
Availability Date: Tba - 30 Days
Inside
Bedrooms: 3
Bathrooms: 2
Kitchens: 1
Rooms: 7
Den/Family Room: No
Air Conditioning: Other
Fireplace: Yes
Laundry Level: Main
Washrooms: 2
Utilities
Electricity: Yes
Gas: No
Cable: No
Telephone: Yes
Building
Basement: Crawl Space
Heat Type: Baseboard
Heat Source: Electric
Exterior: Vinyl Siding
Water Supply Type: Drilled Well
Water Supply: Well
Special Designation: Unknown
Parking
Driveway: Lane
Garage Spaces: 2
Garage Type: Detached
Covered Parking Spaces: 4
Total Parking Spaces: 6
Fees
Tax Year: 2019
Tax Legal Description: Pt Lt 32 Conc 4 Ehs, Pt 2, 7R6617 Mulmur
Taxes: $5,721
Highlights
Feature: Arts Centre
Feature: Clear View
Feature: Golf
Feature: Rolling
Feature: Skiing
Feature: Wooded/Treed
Land
Cross Street: N Of Cty Rd 21 On W
Municipality District: Mulmur
Fronting On: West
Pool: Abv Grnd
Sewer: Septic
Lot Depth: 1825.73 Feet
Lot Frontage: 803.5 Feet
Lot Irregularities: Approximately 30 Acre
Acres: 25-49.99
Zoning: Nec
Waterfront: None
Additional Media
- Virtual Tour: https://tour.thevirtualtourcompany.ca/353349?idx=1
Rooms
Room details for 838750 4 Line, Mulmur
| Type | Dimensions | Description |
|---|---|---|
| Living Ground | 4.45 x 4.27 | W/O To Deck, O/Looks Pool, Stone Fireplace |
| Dining Ground | 3.38 x 5.77 | W/O To Deck, O/Looks Pool |
| Kitchen Ground | 4.29 x 2.92 | Centre Island, Stainless Steel Appl, Granite Counter |
| Master Ground | 3.35 x 3.81 | 4 Pc Ensuite |
| Br Ground | 3.35 x 3.23 | |
| Br Ground | 2.82 x 2.74 | |
| Foyer Ground | 3.66 x 2.44 |
| XXXXXXXX | XXX XX, XXXX |
XXXX XXX XXXX |
$XXX,XXX |
| XXX XX, XXXX |
XXXXXX XXX XXXX |
$XXX,XXX | |
| XXXXXXXX | XXX XX, XXXX |
XXXXXXXX XXX XXXX |
|
| XXX XX, XXXX |
XXXXXX XXX XXXX |
$X,XXX,XXX |
| XXXXXXXX XXXX | XXX XX, XXXX | $965,000 XXX XXXX |
| XXXXXXXX XXXXXX | XXX XX, XXXX | $999,000 XXX XXXX |
| XXXXXXXX XXXXXXXX | XXX XX, XXXX | XXX XXXX |
| XXXXXXXX XXXXXX | XXX XX, XXXX | $1,100,000 XXX XXXX |

Nottawasaga and Creemore Public School
Elementary: PublicNew Lowell Central Public School
Elementary: PublicByng Public School
Elementary: PublicClearview Meadows Elementary School
Elementary: PublicTosorontio Central Public School
Elementary: PublicSt Noel Chabanel Catholic Elementary School
Elementary: CatholicCollingwood Campus
Secondary: PublicStayner Collegiate Institute
Secondary: PublicJean Vanier Catholic High School
Secondary: CatholicNottawasaga Pines Secondary School
Secondary: PublicCentre Dufferin District High School
Secondary: PublicCollingwood Collegiate Institute
Secondary: Public

