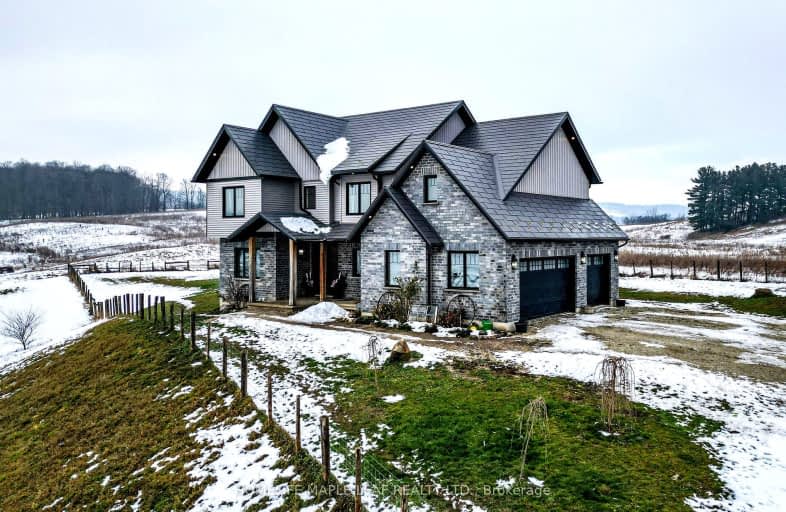Car-Dependent
- Almost all errands require a car.
Somewhat Bikeable
- Almost all errands require a car.

Nottawasaga and Creemore Public School
Elementary: PublicPine River Elementary School
Elementary: PublicNew Lowell Central Public School
Elementary: PublicByng Public School
Elementary: PublicClearview Meadows Elementary School
Elementary: PublicTosorontio Central Public School
Elementary: PublicAlliston Campus
Secondary: PublicStayner Collegiate Institute
Secondary: PublicJean Vanier Catholic High School
Secondary: CatholicNottawasaga Pines Secondary School
Secondary: PublicCentre Dufferin District High School
Secondary: PublicBanting Memorial District High School
Secondary: Public-
Old Everett Park
Everett ON L0M 1J0 14.14km -
Dog Park
Angus ON 14.16km -
Circle Pine Dog Park - CFB Borden
Borden ON L0M 1C0 14.42km
-
TD Bank Financial Group
187 Mill St, Creemore ON L0M 1G0 5.83km -
TD Bank Financial Group
2802 County Rd 42, Stayner ON L0M 1S0 6.11km -
BMO Bank of Montreal
36 El Alamein Rd W, Borden ON L0M 1C0 13.98km



