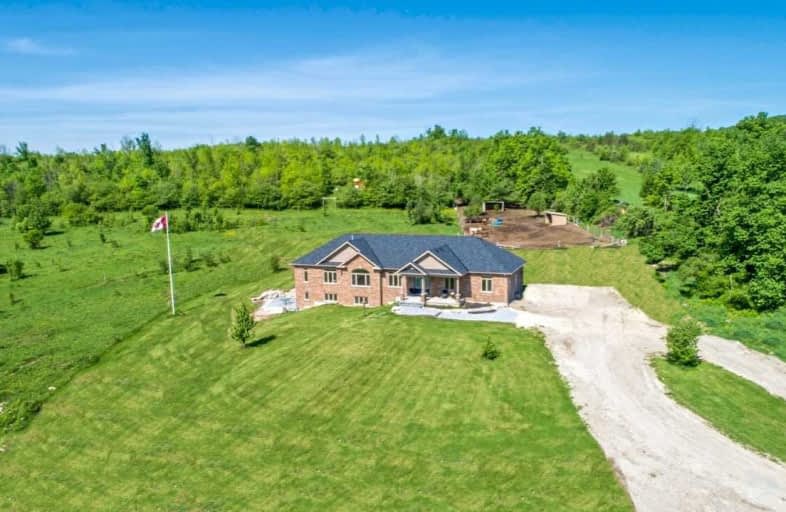Sold on Jun 17, 2020
Note: Property is not currently for sale or for rent.

-
Type: Detached
-
Style: Bungalow
-
Size: 1500 sqft
-
Lot Size: 13.38 x 13.38 Acres
-
Age: 0-5 years
-
Taxes: $2,800 per year
-
Days on Site: 144 Days
-
Added: Jan 24, 2020 (4 months on market)
-
Updated:
-
Last Checked: 3 months ago
-
MLS®#: X4676234
-
Listed By: Coldwell banker ronan realty, brokerage
Words Cannot Describe The Easterly Views From This Rare & Private Property. Beautiful Spacious Custom Built All Brick Bungalow On 13.38 Acres In The Hills Of Mulmur. The Home Offers A Bright, Open Concept Main Flr W/Hrwd Flrs, Crown Moulding, Pot Lights & Cathedral Ceiling. Kitchen Boasts Granite Counters, Backsplash, Ss Appl. 1,770 Sq. Ft Of Living Space On Main Flr W/Full Finished Bsmt Incl Kitchen,Living Rm & 2 Bdrms. In Flr Heating Thruout Bsmt & Bathrms!
Extras
Walk Up From Bsmt To Grg Plus Entrance From Grg To Laundry. Custom Wrought Iron Railing! Paddock W/2 Shelters, 10X12 Cabin W/Large Deck & Fire Pit. 7 Acres Wooded Area W/Walking Trails. Outdoor Furnace W/ Propane Back Up.
Property Details
Facts for 838722 4 LINE NORTH, Mulmur
Status
Days on Market: 144
Last Status: Sold
Sold Date: Jun 17, 2020
Closed Date: Aug 26, 2020
Expiry Date: Jul 24, 2020
Sold Price: $1,050,000
Unavailable Date: Jun 17, 2020
Input Date: Jan 26, 2020
Prior LSC: Listing with no contract changes
Property
Status: Sale
Property Type: Detached
Style: Bungalow
Size (sq ft): 1500
Age: 0-5
Area: Mulmur
Community: Rural Mulmur
Availability Date: 60
Inside
Bedrooms: 5
Bathrooms: 3
Kitchens: 1
Kitchens Plus: 1
Rooms: 12
Den/Family Room: No
Air Conditioning: Central Air
Fireplace: Yes
Laundry Level: Main
Central Vacuum: N
Washrooms: 3
Utilities
Electricity: Yes
Gas: No
Cable: No
Telephone: Yes
Building
Basement: Fin W/O
Basement 2: Walk-Up
Heat Type: Forced Air
Heat Source: Propane
Exterior: Brick
Elevator: N
UFFI: No
Water Supply Type: Drilled Well
Water Supply: Well
Special Designation: Unknown
Other Structures: Aux Residences
Other Structures: Paddocks
Retirement: N
Parking
Driveway: Private
Garage Spaces: 2
Garage Type: Attached
Covered Parking Spaces: 10
Total Parking Spaces: 12
Fees
Tax Year: 2019
Tax Legal Description: Pt Lot 31 Con 4 Ehs Des Pt Part 2 Pl 7R3891 And**
Taxes: $2,800
Highlights
Feature: Clear View
Feature: Golf
Feature: Lake/Pond
Feature: Skiing
Feature: Sloping
Feature: Wooded/Treed
Land
Cross Street: Cty Rd 21 To 4th Lin
Municipality District: Mulmur
Fronting On: West
Pool: None
Sewer: Septic
Lot Depth: 13.38 Acres
Lot Frontage: 13.38 Acres
Acres: 10-24.99
Farm: Hobby
Waterfront: None
Additional Media
- Virtual Tour: https://www.youtube.com/embed/EaA6S44x3M0?rel=0
Rooms
Room details for 838722 4 LINE NORTH, Mulmur
| Type | Dimensions | Description |
|---|---|---|
| Kitchen Ground | 5.80 x 5.30 | Centre Island, W/O To Deck, Granite Counter |
| Dining Ground | 4.70 x 7.90 | Hardwood Floor, Combined W/Living, O/Looks Frontyard |
| Living Ground | 4.70 x 7.90 | Hardwood Floor, Fireplace, Picture Window |
| Master Ground | 4.00 x 4.30 | Hardwood Floor, 4 Pc Ensuite, W/I Closet |
| 2nd Br Ground | 3.40 x 3.40 | Hardwood Floor, Semi Ensuite, Double Closet |
| 3rd Br Ground | 2.80 x 3.50 | Hardwood Floor, Closet, O/Looks Backyard |
| Kitchen Bsmt | 3.20 x 5.00 | Combined W/Dining, W/O To Patio |
| Living Bsmt | 3.30 x 4.00 | O/Looks Frontyard |
| 4th Br Bsmt | 3.30 x 4.10 | Above Grade Window, Double Closet |
| 5th Br Bsmt | 3.30 x 3.90 | O/Looks Frontyard, Double Doors |
| Den Bsmt | - | |
| Cold/Cant Bsmt | - |
| XXXXXXXX | XXX XX, XXXX |
XXXX XXX XXXX |
$X,XXX,XXX |
| XXX XX, XXXX |
XXXXXX XXX XXXX |
$X,XXX,XXX | |
| XXXXXXXX | XXX XX, XXXX |
XXXXXXX XXX XXXX |
|
| XXX XX, XXXX |
XXXXXX XXX XXXX |
$X,XXX,XXX | |
| XXXXXXXX | XXX XX, XXXX |
XXXXXXX XXX XXXX |
|
| XXX XX, XXXX |
XXXXXX XXX XXXX |
$X,XXX,XXX |
| XXXXXXXX XXXX | XXX XX, XXXX | $1,050,000 XXX XXXX |
| XXXXXXXX XXXXXX | XXX XX, XXXX | $1,099,000 XXX XXXX |
| XXXXXXXX XXXXXXX | XXX XX, XXXX | XXX XXXX |
| XXXXXXXX XXXXXX | XXX XX, XXXX | $1,050,000 XXX XXXX |
| XXXXXXXX XXXXXXX | XXX XX, XXXX | XXX XXXX |
| XXXXXXXX XXXXXX | XXX XX, XXXX | $1,299,000 XXX XXXX |

Nottawasaga and Creemore Public School
Elementary: PublicNew Lowell Central Public School
Elementary: PublicByng Public School
Elementary: PublicClearview Meadows Elementary School
Elementary: PublicPrimrose Elementary School
Elementary: PublicTosorontio Central Public School
Elementary: PublicAlliston Campus
Secondary: PublicStayner Collegiate Institute
Secondary: PublicJean Vanier Catholic High School
Secondary: CatholicNottawasaga Pines Secondary School
Secondary: PublicCentre Dufferin District High School
Secondary: PublicCollingwood Collegiate Institute
Secondary: Public

