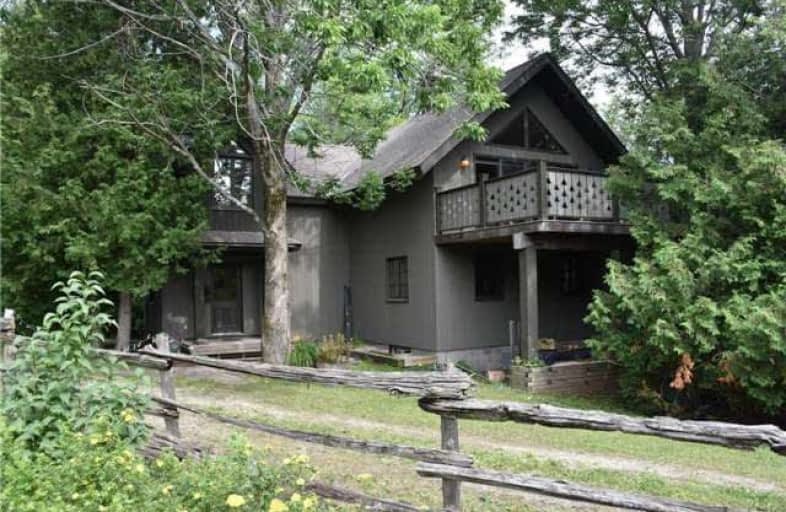Sold on Mar 03, 2019
Note: Property is not currently for sale or for rent.

-
Type: Detached
-
Style: 2-Storey
-
Lot Size: 1.4 x 0 Acres
-
Age: No Data
-
Taxes: $4,753 per year
-
Days on Site: 202 Days
-
Added: Sep 07, 2019 (6 months on market)
-
Updated:
-
Last Checked: 3 months ago
-
MLS®#: X4218009
-
Listed By: Royal lepage rcr realty, brokerage
Delightful Board & Batten 3 Level Chalet On Scenic, Wooded 1.4 Acres. Floor To Ceiling Fieldstone Fireplace In Living Room. Close To Creemore, Devil's Glen & Mansfield Ski Club. Bruce Trail Nearby. Country Living With Low Maintenance Home & Grounds. Cathedral Ceiling In Living Room & Walk-Out To Spacious Deck.
Extras
Short Drive To Creemore & Collingwood's Many Amenities. Mad River Golf Club A Short Distance Drive. Central Air And Ground Source Heat Pump.
Property Details
Facts for 798670 3 Line, Mulmur
Status
Days on Market: 202
Last Status: Sold
Sold Date: Mar 03, 2019
Closed Date: May 03, 2019
Expiry Date: Apr 30, 2019
Sold Price: $642,000
Unavailable Date: Mar 03, 2019
Input Date: Aug 13, 2018
Property
Status: Sale
Property Type: Detached
Style: 2-Storey
Area: Mulmur
Community: Rural Mulmur
Availability Date: 30 Days Or Tba
Inside
Bedrooms: 5
Bathrooms: 2
Kitchens: 1
Rooms: 9
Den/Family Room: Yes
Air Conditioning: Central Air
Fireplace: Yes
Laundry Level: Lower
Washrooms: 2
Utilities
Electricity: Yes
Gas: No
Cable: No
Telephone: Yes
Building
Basement: Fin W/O
Heat Type: Heat Pump
Heat Source: Grnd Srce
Exterior: Wood
Elevator: N
UFFI: No
Water Supply Type: Drilled Well
Water Supply: Well
Physically Handicapped-Equipped: N
Special Designation: Unknown
Retirement: N
Parking
Driveway: Circular
Garage Spaces: 3
Garage Type: Carport
Covered Parking Spaces: 3
Total Parking Spaces: 6
Fees
Tax Year: 2018
Tax Legal Description: Pt E 1/2 Lot 32 Con 4 Ehs Twp Mulmur
Taxes: $4,753
Highlights
Feature: Golf
Feature: Grnbelt/Conserv
Feature: Library
Feature: Rec Centre
Feature: Skiing
Feature: Wooded/Treed
Land
Cross Street: N Of 30th Sr
Municipality District: Mulmur
Fronting On: West
Parcel Number: 34170038
Pool: None
Sewer: Septic
Lot Frontage: 1.4 Acres
Lot Irregularities: 1.4 Acres Irregular
Acres: .50-1.99
Zoning: N.E.C.
Waterfront: None
Additional Media
- Virtual Tour: https://tour.thevirtualtourcompany.ca/1102241?idx=1
Rooms
Room details for 798670 3 Line, Mulmur
| Type | Dimensions | Description |
|---|---|---|
| Kitchen Upper | 5.69 x 2.10 | Casement Windows, Centre Island, West View |
| Dining Upper | 2.56 x 5.69 | Combined W/Kitchen, Cathedral Ceiling |
| Living Upper | 5.51 x 4.93 | Stone Fireplace, W/O To Deck, Cathedral Ceiling |
| Master Upper | 3.32 x 5.48 | Irregular Rm, Se View, Double Closet |
| Br Main | 3.99 x 2.80 | Closet, Se View, Broadloom |
| Br Main | 2.80 x 4.26 | Closet, Ne View, Broadloom |
| Family Lower | 5.63 x 4.20 | Walk-Out |
| Br Lower | 4.60 x 2.65 | Broadloom |
| Br Lower | 2.46 x 4.60 | Broadloom |
| XXXXXXXX | XXX XX, XXXX |
XXXX XXX XXXX |
$XXX,XXX |
| XXX XX, XXXX |
XXXXXX XXX XXXX |
$XXX,XXX |
| XXXXXXXX XXXX | XXX XX, XXXX | $642,000 XXX XXXX |
| XXXXXXXX XXXXXX | XXX XX, XXXX | $649,000 XXX XXXX |

Nottawasaga and Creemore Public School
Elementary: PublicNew Lowell Central Public School
Elementary: PublicByng Public School
Elementary: PublicClearview Meadows Elementary School
Elementary: PublicPrimrose Elementary School
Elementary: PublicTosorontio Central Public School
Elementary: PublicCollingwood Campus
Secondary: PublicStayner Collegiate Institute
Secondary: PublicJean Vanier Catholic High School
Secondary: CatholicNottawasaga Pines Secondary School
Secondary: PublicCentre Dufferin District High School
Secondary: PublicCollingwood Collegiate Institute
Secondary: Public

