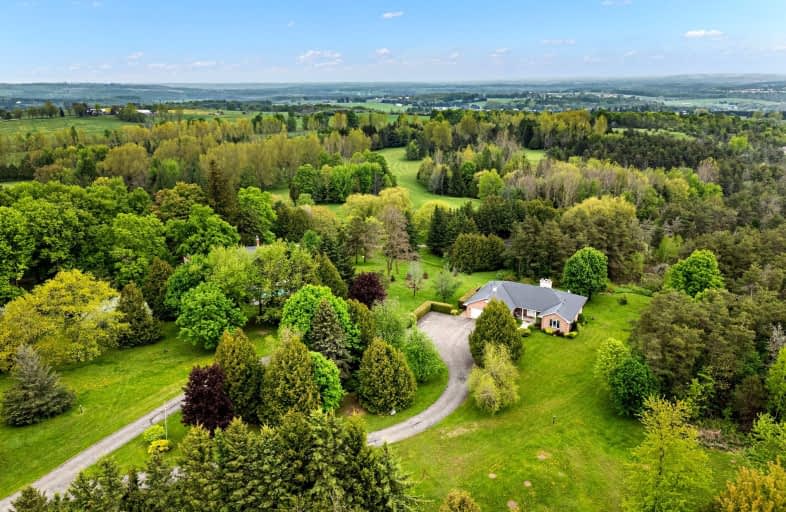Car-Dependent
- Almost all errands require a car.
0
/100
Somewhat Bikeable
- Almost all errands require a car.
18
/100

Adjala Central Public School
Elementary: Public
12.40 km
Primrose Elementary School
Elementary: Public
6.86 km
Tosorontio Central Public School
Elementary: Public
14.45 km
Hyland Heights Elementary School
Elementary: Public
12.60 km
Centennial Hylands Elementary School
Elementary: Public
11.90 km
Glenbrook Elementary School
Elementary: Public
11.87 km
Alliston Campus
Secondary: Public
15.53 km
Dufferin Centre for Continuing Education
Secondary: Public
21.76 km
Centre Dufferin District High School
Secondary: Public
12.47 km
Westside Secondary School
Secondary: Public
23.77 km
Orangeville District Secondary School
Secondary: Public
21.55 km
Banting Memorial District High School
Secondary: Public
16.50 km
-
Mono Cliffs Provincial Park
2nd Line, Orangeville ON 7.56km -
Greenwood Park
Shelburne ON 11.62km -
Old Everett Park
Everett ON L0M 1J0 12.54km
-
CIBC
508563 Hwy 89, Rosemont ON L0N 1R0 5.32km -
TD Bank Financial Group
800 Main St E, Shelburne ON L9V 2Z5 10.91km -
President's Choice Financial ATM
101 2nd Line, Shelburne ON L9V 3J4 10.91km



