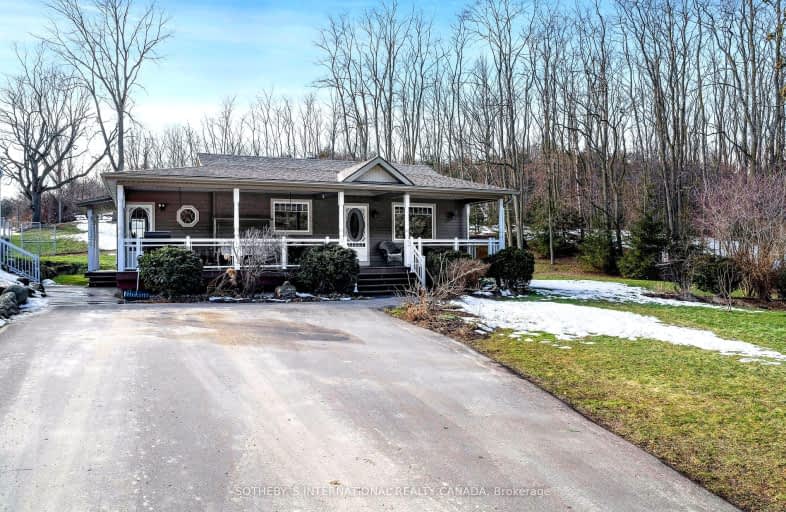Car-Dependent
- Almost all errands require a car.
3
/100
Somewhat Bikeable
- Almost all errands require a car.
19
/100

Adjala Central Public School
Elementary: Public
11.31 km
Primrose Elementary School
Elementary: Public
8.01 km
Tosorontio Central Public School
Elementary: Public
14.13 km
Centennial Hylands Elementary School
Elementary: Public
12.99 km
Glenbrook Elementary School
Elementary: Public
13.02 km
Ernest Cumberland Elementary School
Elementary: Public
13.33 km
Alliston Campus
Secondary: Public
14.42 km
Dufferin Centre for Continuing Education
Secondary: Public
21.68 km
Centre Dufferin District High School
Secondary: Public
13.60 km
Westside Secondary School
Secondary: Public
23.74 km
Orangeville District Secondary School
Secondary: Public
21.45 km
Banting Memorial District High School
Secondary: Public
15.39 km
-
Mono Cliffs Provincial Park
2nd Line, Orangeville ON 7.48km -
Old Everett Park
Everett ON L0M 1J0 11.89km -
Greenwood Park
Shelburne ON 12.75km
-
CIBC
508563 Hwy 89, Rosemont ON L0N 1R0 4.17km -
CIBC
Queen St N, Tottenham ON L0G 1W0 11.13km -
President's Choice Financial ATM
101 2nd Line, Shelburne ON L9V 3J4 12.01km



