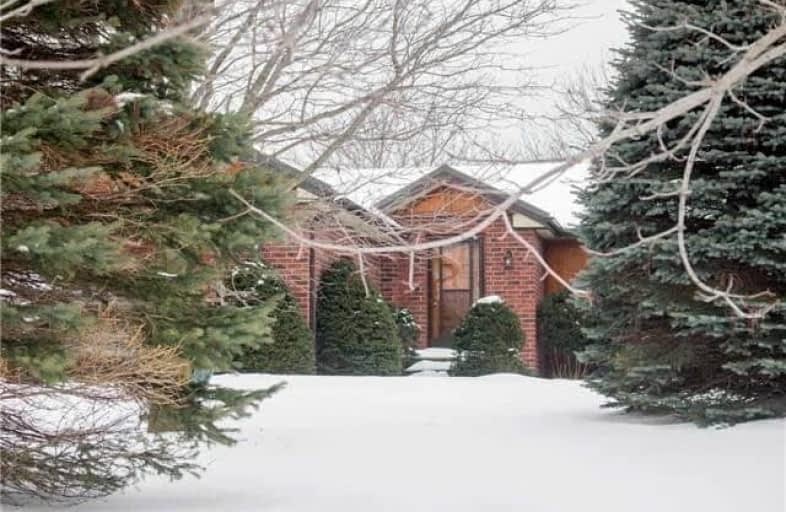Sold on Mar 22, 2019
Note: Property is not currently for sale or for rent.

-
Type: Detached
-
Style: Bungalow
-
Lot Size: 0 x 0 Acres
-
Age: No Data
-
Taxes: $3,500 per year
-
Days on Site: 11 Days
-
Added: Mar 11, 2019 (1 week on market)
-
Updated:
-
Last Checked: 3 months ago
-
MLS®#: X4379955
-
Listed By: Country living realty limited, brokerage
60 Min. To The Toronto Airport. Solid Custom Built Move In Condition Home On 1.2 Ac W Mature Landscaping, New Windows, Steel Roof, Short Drive To Mansfield Ski Hills, And Creemore And Barrie. Well Insulated, Back Deck Overlooks Huge Green Backyard W Long West Views. How Far From Downtown Toronto Does One Have To Drive To Be Surrounded By Rolling Hills, And Peace & Quiet - 80 Minutes. Great Privacy W No Close Subdivision Neighbours To Listen To Nor Look At.
Extras
The Quality Home Has Been Built To Last. A Privilege To Have Such Privacy And Quiet So Close To Everything.
Property Details
Facts for 998290 Mulmur Tos. T.Line Road, Mulmur
Status
Days on Market: 11
Last Status: Sold
Sold Date: Mar 22, 2019
Closed Date: Apr 29, 2019
Expiry Date: Aug 31, 2019
Sold Price: $502,000
Unavailable Date: Mar 22, 2019
Input Date: Mar 11, 2019
Property
Status: Sale
Property Type: Detached
Style: Bungalow
Area: Mulmur
Community: Rural Mulmur
Availability Date: 30 Days
Inside
Bedrooms: 2
Bedrooms Plus: 1
Bathrooms: 2
Kitchens: 1
Rooms: 6
Den/Family Room: No
Air Conditioning: None
Fireplace: Yes
Washrooms: 2
Utilities
Electricity: Yes
Gas: No
Cable: No
Telephone: Yes
Building
Basement: Finished
Heat Type: Baseboard
Heat Source: Electric
Exterior: Brick
Energy Certificate: N
Water Supply Type: Drilled Well
Water Supply: Well
Special Designation: Unknown
Parking
Driveway: Private
Garage Spaces: 1
Garage Type: Attached
Covered Parking Spaces: 8
Fees
Tax Year: 2018
Tax Legal Description: E Pt Lt 25 Con 8 E Rp7R2701 Part 2&5
Taxes: $3,500
Land
Cross Street: Airport Rd & Hwy. 89
Municipality District: Mulmur
Fronting On: West
Parcel Number: 341150071
Pool: None
Sewer: Septic
Lot Irregularities: 1.21 Acres
Acres: .50-1.99
Rooms
Room details for 998290 Mulmur Tos. T.Line Road, Mulmur
| Type | Dimensions | Description |
|---|---|---|
| Kitchen Main | 3.23 x 3.96 | Hardwood Floor |
| Dining Main | 2.49 x 3.04 | Hardwood Floor, W/O To Deck |
| Living Main | 4.57 x 3.96 | Broadloom |
| Laundry Main | 1.82 x 1.52 | |
| Master Main | 3.84 x 3.41 | |
| Br Main | 2.49 x 3.96 | |
| Rec Bsmt | 9.14 x 3.95 | |
| Br Bsmt | 4.25 x 3.35 |
| XXXXXXXX | XXX XX, XXXX |
XXXX XXX XXXX |
$XXX,XXX |
| XXX XX, XXXX |
XXXXXX XXX XXXX |
$XXX,XXX | |
| XXXXXXXX | XXX XX, XXXX |
XXXXXXX XXX XXXX |
|
| XXX XX, XXXX |
XXXXXX XXX XXXX |
$XXX,XXX | |
| XXXXXXXX | XXX XX, XXXX |
XXXXXXXX XXX XXXX |
|
| XXX XX, XXXX |
XXXXXX XXX XXXX |
$XXX,XXX |
| XXXXXXXX XXXX | XXX XX, XXXX | $502,000 XXX XXXX |
| XXXXXXXX XXXXXX | XXX XX, XXXX | $498,000 XXX XXXX |
| XXXXXXXX XXXXXXX | XXX XX, XXXX | XXX XXXX |
| XXXXXXXX XXXXXX | XXX XX, XXXX | $579,000 XXX XXXX |
| XXXXXXXX XXXXXXXX | XXX XX, XXXX | XXX XXXX |
| XXXXXXXX XXXXXX | XXX XX, XXXX | $579,000 XXX XXXX |

Nottawasaga and Creemore Public School
Elementary: PublicPrimrose Elementary School
Elementary: PublicOsprey Central School
Elementary: PublicHyland Heights Elementary School
Elementary: PublicCentennial Hylands Elementary School
Elementary: PublicGlenbrook Elementary School
Elementary: PublicCollingwood Campus
Secondary: PublicDufferin Centre for Continuing Education
Secondary: PublicStayner Collegiate Institute
Secondary: PublicJean Vanier Catholic High School
Secondary: CatholicCentre Dufferin District High School
Secondary: PublicCollingwood Collegiate Institute
Secondary: Public

