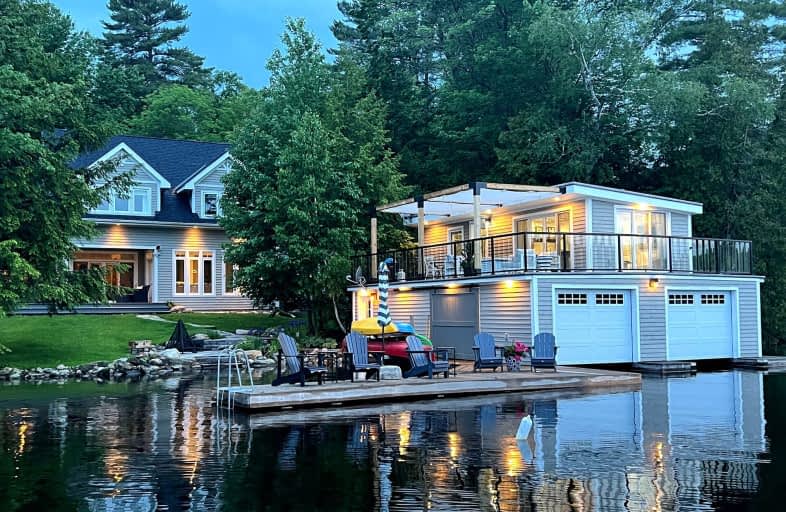Car-Dependent
- Most errands require a car.
31
/100
Somewhat Bikeable
- Most errands require a car.
32
/100

Honey Harbour Public School
Elementary: Public
23.09 km
Watt Public School
Elementary: Public
23.25 km
Mactier Public School
Elementary: Public
17.69 km
Glen Orchard/Honey Harbour Public School
Elementary: Public
7.50 km
Gravenhurst Public School
Elementary: Public
21.52 km
Muskoka Beechgrove Public School
Elementary: Public
21.02 km
North Simcoe Campus
Secondary: Public
37.89 km
St Dominic Catholic Secondary School
Secondary: Catholic
24.84 km
Gravenhurst High School
Secondary: Public
21.67 km
Bracebridge and Muskoka Lakes Secondary School
Secondary: Public
22.75 km
St Theresa's Separate School
Secondary: Catholic
37.36 km
Trillium Lakelands' AETC's
Secondary: Public
23.02 km
-
Bala Falls
Bala Falls Rd (at Muskoka Rd), Bala ON P0C 1A0 0.79km -
Jaspen Park
Bala ON 1.17km -
Hardy Lake Provincial Park
ON 6.77km
-
TD Bank Financial Group
3067 Muskoka Hwy 169, Bala ON P0C 1A0 1.21km -
TD Canada Trust ATM
3067 Muskoka Hwy 169, Bala ON P0C 1A0 1.21km -
TD Canada Trust Branch and ATM
3067 Muskoka Hwy 169, Bala ON P0C 1A0 1.21km


