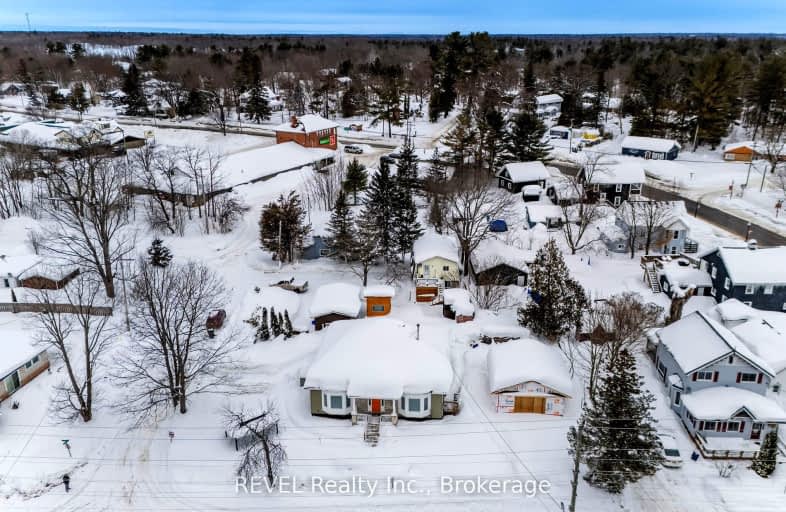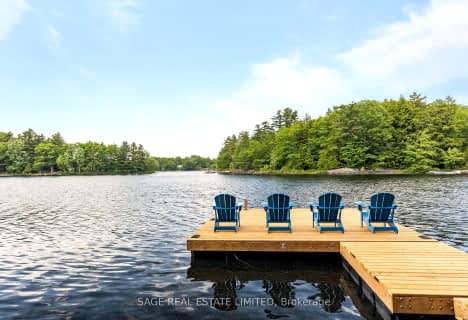Car-Dependent
- Most errands require a car.
Somewhat Bikeable
- Almost all errands require a car.

Honey Harbour Public School
Elementary: PublicWatt Public School
Elementary: PublicMactier Public School
Elementary: PublicGlen Orchard/Honey Harbour Public School
Elementary: PublicGravenhurst Public School
Elementary: PublicMuskoka Beechgrove Public School
Elementary: PublicNorth Simcoe Campus
Secondary: PublicSt Dominic Catholic Secondary School
Secondary: CatholicGravenhurst High School
Secondary: PublicBracebridge and Muskoka Lakes Secondary School
Secondary: PublicSt Theresa's Separate School
Secondary: CatholicTrillium Lakelands' AETC's
Secondary: Public-
Bala Falls
Bala Falls Rd (at Muskoka Rd), Bala ON P0C 1A0 0.17km -
Jaspen Park
Bala ON 0.49km -
Dempster Island
Bala ON 0.71km
-
TD Bank Financial Group
3067 Muskoka Hwy 169, Bala ON P0C 1A0 0.62km -
TD Canada Trust ATM
3067 Muskoka Hwy 169, Bala ON P0C 1A0 0.62km -
TD Canada Trust Branch and ATM
3067 Muskoka Hwy 169, Bala ON P0C 1A0 0.62km









