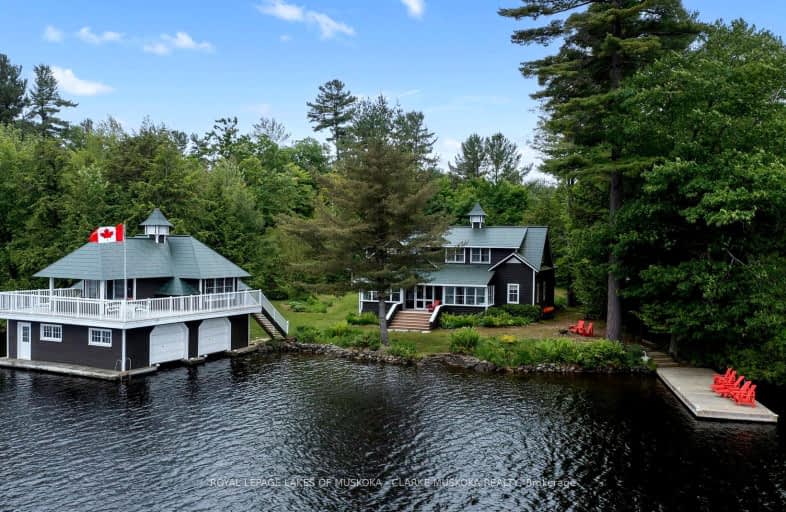Car-Dependent
- Most errands require a car.
Somewhat Bikeable
- Most errands require a car.

Honey Harbour Public School
Elementary: PublicWatt Public School
Elementary: PublicMactier Public School
Elementary: PublicGlen Orchard/Honey Harbour Public School
Elementary: PublicGravenhurst Public School
Elementary: PublicMuskoka Beechgrove Public School
Elementary: PublicNorth Simcoe Campus
Secondary: PublicSt Dominic Catholic Secondary School
Secondary: CatholicGravenhurst High School
Secondary: PublicBracebridge and Muskoka Lakes Secondary School
Secondary: PublicSt Theresa's Separate School
Secondary: CatholicTrillium Lakelands' AETC's
Secondary: Public-
Bala Falls
Bala Falls Rd (at Muskoka Rd), Bala ON P0C 1A0 0.86km -
Jaspen Park
Bala ON 1.24km -
Hardy Lake Provincial Park
ON 6.82km
-
TD Bank Financial Group
3067 Muskoka Hwy 169, Bala ON P0C 1A0 1.3km -
TD Canada Trust ATM
3067 Muskoka Hwy 169, Bala ON P0C 1A0 1.3km -
TD Canada Trust Branch and ATM
3067 Muskoka Hwy 169, Bala ON P0C 1A0 1.31km
- 2 bath
- 3 bed
1017 DARK BAY Road, Muskoka Lakes, Ontario • P0C 1A0 • Wood (Muskoka Lakes)



