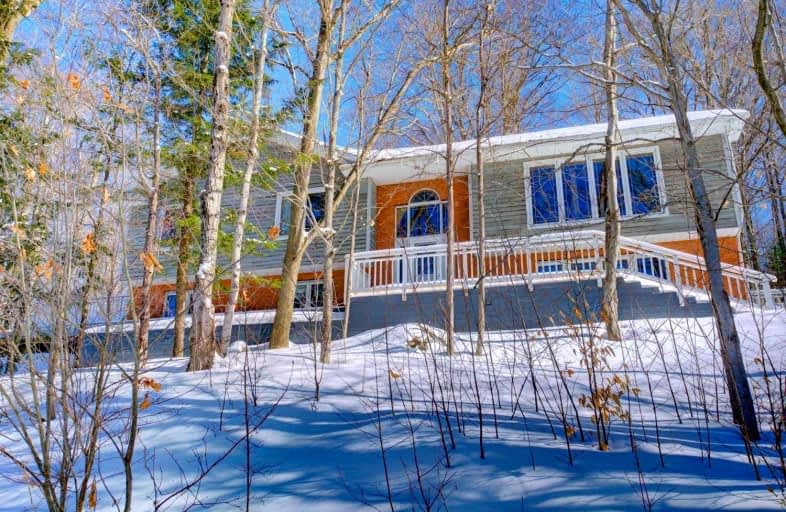Sold on Mar 21, 2022
Note: Property is not currently for sale or for rent.

-
Type: Detached
-
Style: Bungalow-Raised
-
Lot Size: 418.42 x 240.85 Feet
-
Age: 31-50 years
-
Taxes: $1,539 per year
-
Days on Site: 10 Days
-
Added: Mar 10, 2022 (1 week on market)
-
Updated:
-
Last Checked: 3 months ago
-
MLS®#: X5531788
-
Listed By: Berkshire hathaway homeservices toronto realty, brokerage
Minutes From Downtown Port Carling. Over 3000 Sq.Ft. Raised Bungalow With A 5-Minute Walk To Butterfly Lake. Relax In The Sunroom Overlooking The Wooded Area Or Retreat To The Spa Downstairs. Enjoy Entertaining With The Vented Bbq Or Lounge On The Back Deck. This Home Is Ideal For The Nature Lovers Who Still Want To Be Close To Town. Perk: Income Generating Sign On Property!
Extras
Fridge,Gas Range,Washer,Dryer, A/C, Bbq, Wired For A Generator, Outdoor Pizza Oven, Heated And Detached Garage/Studio. Commercial Signage Income($1000 Annually), Just Under 2 Acres Of Wooded Privacy!
Property Details
Facts for 1007 Whites Road, Muskoka Lakes
Status
Days on Market: 10
Last Status: Sold
Sold Date: Mar 21, 2022
Closed Date: Jun 01, 2022
Expiry Date: Jul 31, 2022
Sold Price: $775,000
Unavailable Date: Mar 21, 2022
Input Date: Mar 10, 2022
Prior LSC: Listing with no contract changes
Property
Status: Sale
Property Type: Detached
Style: Bungalow-Raised
Age: 31-50
Area: Muskoka Lakes
Availability Date: Flexable
Inside
Bedrooms: 3
Bedrooms Plus: 1
Bathrooms: 3
Kitchens: 1
Rooms: 9
Den/Family Room: Yes
Air Conditioning: Wall Unit
Fireplace: Yes
Laundry Level: Lower
Washrooms: 3
Building
Basement: Finished
Basement 2: W/O
Heat Type: Baseboard
Heat Source: Electric
Exterior: Brick
Exterior: Wood
Elevator: N
Water Supply: Well
Special Designation: Unknown
Other Structures: Workshop
Parking
Driveway: Pvt Double
Garage Spaces: 2
Garage Type: Built-In
Covered Parking Spaces: 6
Total Parking Spaces: 8
Fees
Tax Year: 2021
Tax Legal Description: Pt Lt 19 Con 3 Medora Pt 1 35R3211; Muskoka Lakes
Taxes: $1,539
Highlights
Feature: Wooded/Treed
Land
Cross Street: Hwy 118W & Whites Rd
Municipality District: Muskoka Lakes
Fronting On: East
Pool: None
Sewer: Septic
Lot Depth: 240.85 Feet
Lot Frontage: 418.42 Feet
Lot Irregularities: Irregular
Acres: .50-1.99
Waterfront: None
Additional Media
- Virtual Tour: https://www.lockboxmedia.ca/tour/1007-whites
Rooms
Room details for 1007 Whites Road, Muskoka Lakes
| Type | Dimensions | Description |
|---|---|---|
| Kitchen 2nd | 3.80 x 4.90 | Skylight, Tile Ceiling, Breakfast Bar |
| Dining 2nd | 3.80 x 3.70 | W/O To Sunroom, Hardwood Floor |
| Living 2nd | 6.00 x 4.30 | Fireplace, Hardwood Floor |
| Prim Bdrm 2nd | 4.60 x 4.10 | 3 Pc Ensuite, Double Closet |
| 2nd Br 2nd | 4.10 x 3.60 | Window, Tile Floor |
| 3rd Br 2nd | 3.60 x 3.00 | Window, Tile Floor |
| Sunroom 2nd | 4.70 x 2.10 | Skylight, W/O To Deck |
| 4th Br Ground | 3.50 x 3.90 | Broadloom, Above Grade Window |
| Rec Ground | 7.20 x 3.40 | Fireplace, Laminate, Above Grade Window |
| Laundry Ground | 2.10 x 2.60 | Tile Floor |
| XXXXXXXX | XXX XX, XXXX |
XXXX XXX XXXX |
$XXX,XXX |
| XXX XX, XXXX |
XXXXXX XXX XXXX |
$XXX,XXX | |
| XXXXXXXX | XXX XX, XXXX |
XXXXXXXX XXX XXXX |
|
| XXX XX, XXXX |
XXXXXX XXX XXXX |
$XXX,XXX |
| XXXXXXXX XXXX | XXX XX, XXXX | $775,000 XXX XXXX |
| XXXXXXXX XXXXXX | XXX XX, XXXX | $699,000 XXX XXXX |
| XXXXXXXX XXXXXXXX | XXX XX, XXXX | XXX XXXX |
| XXXXXXXX XXXXXX | XXX XX, XXXX | $849,000 XXX XXXX |

Honey Harbour Public School
Elementary: PublicWatt Public School
Elementary: PublicMactier Public School
Elementary: PublicGlen Orchard/Honey Harbour Public School
Elementary: PublicHumphrey Central Public School
Elementary: PublicMonsignor Michael O'Leary School
Elementary: CatholicNorth Simcoe Campus
Secondary: PublicSt Dominic Catholic Secondary School
Secondary: CatholicGravenhurst High School
Secondary: PublicBracebridge and Muskoka Lakes Secondary School
Secondary: PublicSt Theresa's Separate School
Secondary: CatholicTrillium Lakelands' AETC's
Secondary: Public- 3 bath
- 3 bed



