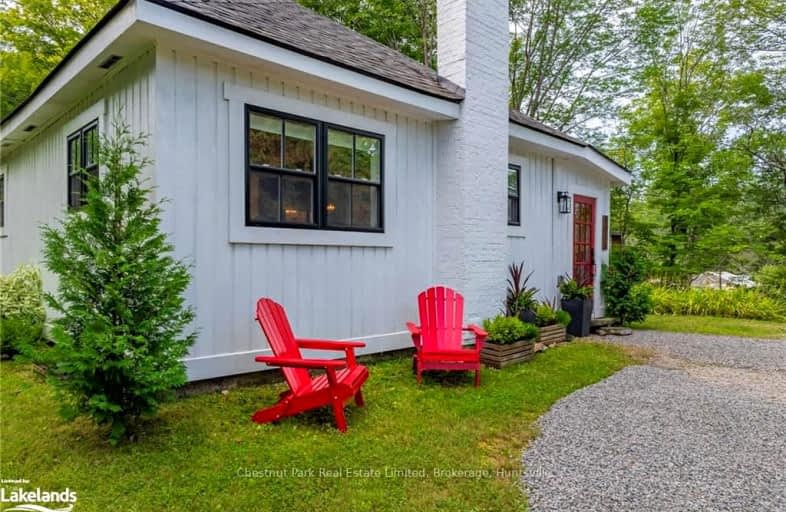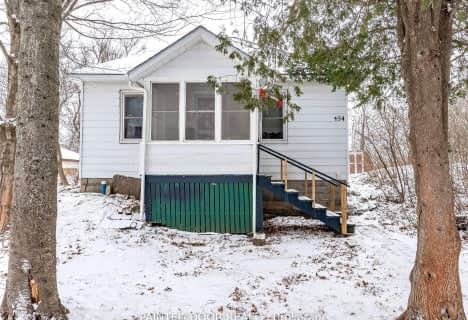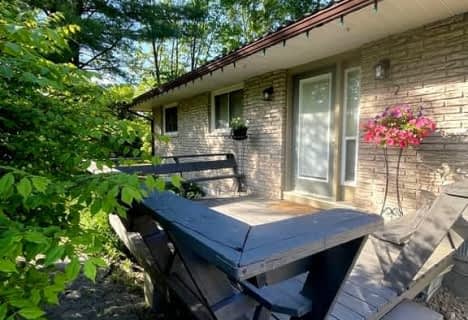Car-Dependent
- Almost all errands require a car.
Somewhat Bikeable
- Most errands require a car.

Honey Harbour Public School
Elementary: PublicWatt Public School
Elementary: PublicMactier Public School
Elementary: PublicSt Peter the Apostle School
Elementary: CatholicGlen Orchard/Honey Harbour Public School
Elementary: PublicHumphrey Central Public School
Elementary: PublicGeorgian Bay District Secondary School
Secondary: PublicNorth Simcoe Campus
Secondary: PublicÉcole secondaire Le Caron
Secondary: PublicParry Sound High School
Secondary: PublicBracebridge and Muskoka Lakes Secondary School
Secondary: PublicSt Theresa's Separate School
Secondary: Catholic-
James Bartleman Island Park
12.22km -
Hanna Park
Bailey St, Port Carling ON 12.65km -
Cottage
Ontario 13.99km
-
Scotia Bank
Medora St, Port Carling ON 12.75km -
Scotiabank
109 Maple St, Port Carling ON P0B 1J0 12.75km -
TD Bank Financial Group
3067 Muskoka Hwy 169, Bala ON P0C 1A0 16.37km












