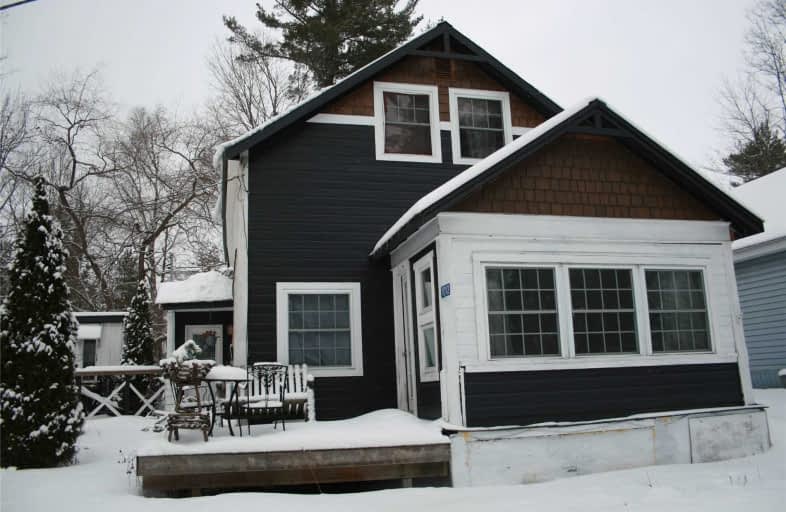Sold on Jan 25, 2020
Note: Property is not currently for sale or for rent.

-
Type: Detached
-
Style: 1 1/2 Storey
-
Lot Size: 75 x 155 Feet
-
Age: No Data
-
Taxes: $1,163 per year
-
Days on Site: 10 Days
-
Added: Jan 15, 2020 (1 week on market)
-
Updated:
-
Last Checked: 2 hours ago
-
MLS®#: X4669982
-
Listed By: Coldwell banker ronan realty, brokerage
Stunning Park-Like Waterfront Property, Direct Access Almost Immediately To Lake Muskoka. Beautifully Decorated Yr. Round Home Or Cottage. 3 Bedrooms, 2 Bathrooms, Lrg Living/Dining Room Combo & Sun Room. Beautiful Views From Every Window, Propane F/P Second Source Of Heat. Located In Heart Of Bala. One Of The Most Scenic Towns In Muskoka. Walk To Shops, Restaurants & Entertainment. Nearby Golf, Marinas, Parks & Beaches.Turnkey Property, Just Move In & Enjoy!
Extras
Includes: Paddle Boat, Dingy And Electric Motor Hwt Owned. Hot Line On Plumbing Pipes. Exclude Fridge, Stove & Washer ***Just Reduced As Homeowners Do Not Want To Go Through Too Many Showings And Just Want It Sold! Wont Last Long!***
Property Details
Facts for 1012 Portage Street, Muskoka Lakes
Status
Days on Market: 10
Last Status: Sold
Sold Date: Jan 25, 2020
Closed Date: Apr 09, 2020
Expiry Date: Apr 15, 2020
Sold Price: $395,000
Unavailable Date: Jan 25, 2020
Input Date: Jan 16, 2020
Prior LSC: Sold
Property
Status: Sale
Property Type: Detached
Style: 1 1/2 Storey
Area: Muskoka Lakes
Availability Date: Tba
Assessment Amount: $133,000
Assessment Year: 2016
Inside
Bedrooms: 3
Bathrooms: 2
Kitchens: 1
Rooms: 7
Den/Family Room: No
Air Conditioning: None
Fireplace: Yes
Laundry Level: Main
Central Vacuum: N
Washrooms: 2
Utilities
Electricity: Yes
Cable: No
Telephone: Yes
Building
Basement: Crawl Space
Heat Type: Baseboard
Heat Source: Electric
Exterior: Wood
Elevator: N
UFFI: No
Water Supply: Municipal
Physically Handicapped-Equipped: N
Special Designation: Unknown
Retirement: N
Parking
Driveway: Private
Garage Type: None
Covered Parking Spaces: 6
Total Parking Spaces: 6
Fees
Tax Year: 2019
Tax Legal Description: Lt 272 Pl 26 Medora; Muskoka Lakes
Taxes: $1,163
Highlights
Feature: Beach
Feature: Clear View
Feature: Golf
Feature: Lake Access
Feature: Library
Feature: Park
Land
Cross Street: Hwy 169 /Portage St
Municipality District: Muskoka Lakes
Fronting On: West
Pool: None
Sewer: Sewers
Lot Depth: 155 Feet
Lot Frontage: 75 Feet
Lot Irregularities: Irregular
Acres: < .50
Zoning: Residential
Rooms
Room details for 1012 Portage Street, Muskoka Lakes
| Type | Dimensions | Description |
|---|---|---|
| Kitchen Main | 2.89 x 4.34 | Laminate, Walk-Out |
| Living Main | 5.89 x 6.63 | Laminate, Gas Fireplace, Combined W/Dining |
| Dining Main | 4.75 x 6.63 | Laminate, French Doors, Combined W/Living |
| Sunroom Main | 2.11 x 3.60 | Wood Floor, Walk-Out |
| Master Upper | 3.45 x 3.58 | Wood Floor, Closet |
| 2nd Br Upper | 3.35 x 3.58 | Wood Floor, Closet |
| 3rd Br Upper | 1.96 x 2.13 | Wood Floor |
| XXXXXXXX | XXX XX, XXXX |
XXXX XXX XXXX |
$XXX,XXX |
| XXX XX, XXXX |
XXXXXX XXX XXXX |
$XXX,XXX |
| XXXXXXXX XXXX | XXX XX, XXXX | $395,000 XXX XXXX |
| XXXXXXXX XXXXXX | XXX XX, XXXX | $395,000 XXX XXXX |

Honey Harbour Public School
Elementary: PublicWatt Public School
Elementary: PublicMactier Public School
Elementary: PublicGlen Orchard/Honey Harbour Public School
Elementary: PublicGravenhurst Public School
Elementary: PublicMuskoka Beechgrove Public School
Elementary: PublicNorth Simcoe Campus
Secondary: PublicSt Dominic Catholic Secondary School
Secondary: CatholicGravenhurst High School
Secondary: PublicBracebridge and Muskoka Lakes Secondary School
Secondary: PublicSt Theresa's Separate School
Secondary: CatholicTrillium Lakelands' AETC's
Secondary: Public

