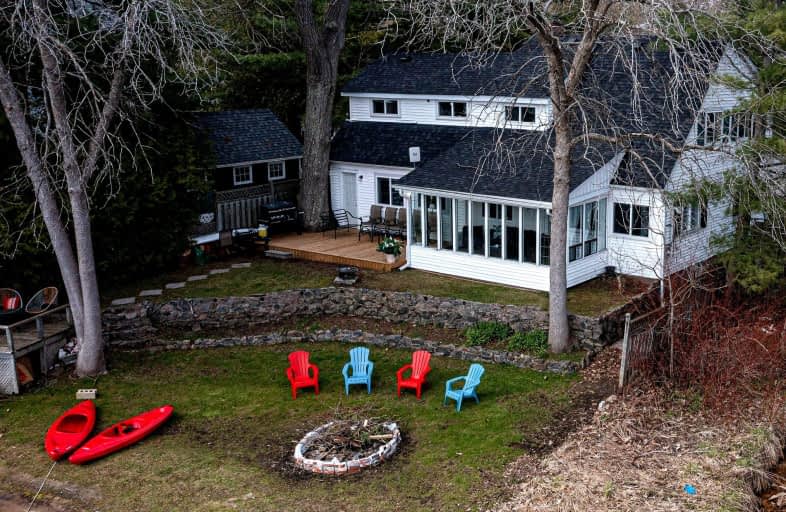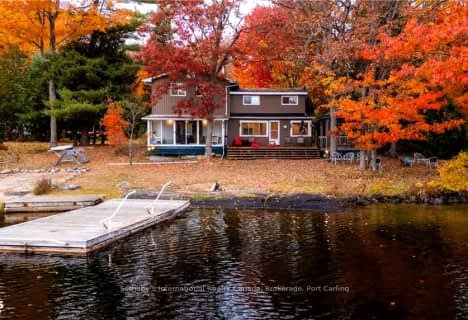Car-Dependent
- Most errands require a car.
Somewhat Bikeable
- Most errands require a car.

Honey Harbour Public School
Elementary: PublicWatt Public School
Elementary: PublicMactier Public School
Elementary: PublicGlen Orchard/Honey Harbour Public School
Elementary: PublicGravenhurst Public School
Elementary: PublicMuskoka Beechgrove Public School
Elementary: PublicNorth Simcoe Campus
Secondary: PublicSt Dominic Catholic Secondary School
Secondary: CatholicGravenhurst High School
Secondary: PublicBracebridge and Muskoka Lakes Secondary School
Secondary: PublicSt Theresa's Separate School
Secondary: CatholicTrillium Lakelands' AETC's
Secondary: Public-
Hardy Lake Provincial Park
ON 7.31km -
Torrance Barrens Dark Sky Preserve
13 of District Rd, Gravenhurst ON 11.22km -
Hanna Park
Bailey St, Port Carling ON 11.38km
-
TD Bank Financial Group
3067 Muskoka Hwy 169, Bala ON P0C 1A0 0.64km -
Scotia Bank
Medora St, Port Carling ON 12.09km -
Scotiabank
109 Maple St, Port Carling ON P0B 1J0 12.12km








