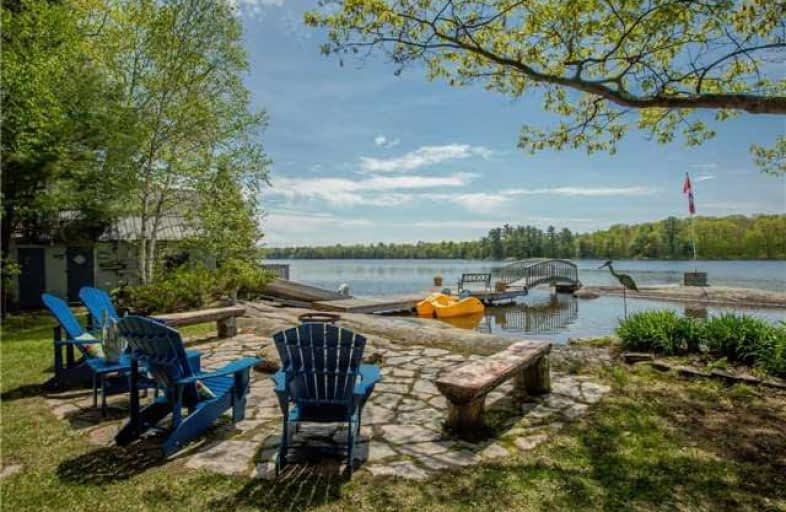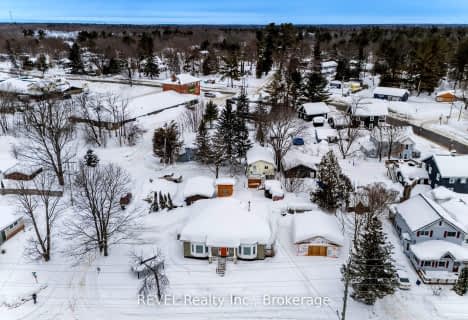
Video Tour

Honey Harbour Public School
Elementary: Public
21.63 km
Watt Public School
Elementary: Public
24.94 km
Mactier Public School
Elementary: Public
18.59 km
Glen Orchard/Honey Harbour Public School
Elementary: Public
9.02 km
Gravenhurst Public School
Elementary: Public
21.10 km
Muskoka Beechgrove Public School
Elementary: Public
20.75 km
North Simcoe Campus
Secondary: Public
36.29 km
St Dominic Catholic Secondary School
Secondary: Catholic
25.54 km
Gravenhurst High School
Secondary: Public
21.24 km
Bracebridge and Muskoka Lakes Secondary School
Secondary: Public
23.59 km
St Theresa's Separate School
Secondary: Catholic
35.76 km
Trillium Lakelands' AETC's
Secondary: Public
23.67 km



