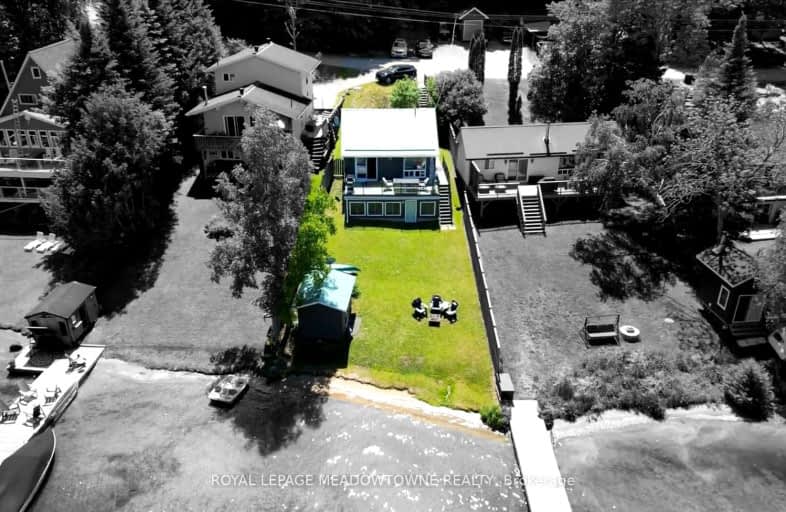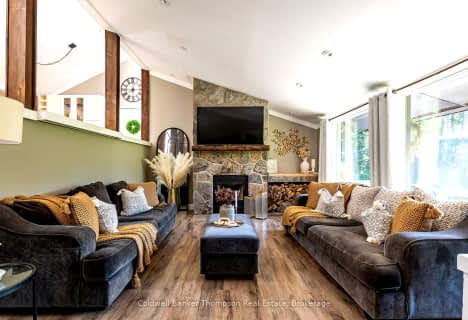Car-Dependent
- Almost all errands require a car.
0
/100
Somewhat Bikeable
- Almost all errands require a car.
1
/100

Watt Public School
Elementary: Public
4.25 km
Glen Orchard/Honey Harbour Public School
Elementary: Public
21.05 km
V K Greer Memorial Public School
Elementary: Public
11.92 km
Macaulay Public School
Elementary: Public
22.48 km
Monsignor Michael O'Leary School
Elementary: Catholic
22.66 km
Monck Public School
Elementary: Public
23.49 km
St Dominic Catholic Secondary School
Secondary: Catholic
23.77 km
Gravenhurst High School
Secondary: Public
35.26 km
Parry Sound High School
Secondary: Public
47.39 km
Bracebridge and Muskoka Lakes Secondary School
Secondary: Public
20.84 km
Huntsville High School
Secondary: Public
21.69 km
Trillium Lakelands' AETC's
Secondary: Public
23.57 km
-
Four Mile Point Park
Utterson ON 10.83km -
Veterans Memorial Park
1140 Hwy 141 (Victoria Street), Seguin ON 14.72km -
Hanna Park
Bailey St, Port Carling ON 15.94km
-
Scotiabank
109 Maple St, Port Carling ON P0B 1J0 15.26km -
Scotia Bank
Medora St, Port Carling ON 15.28km -
Localcoin Bitcoin ATM - Main West Variety
128 Main St W, Huntsville ON P1H 1W5 20.33km




