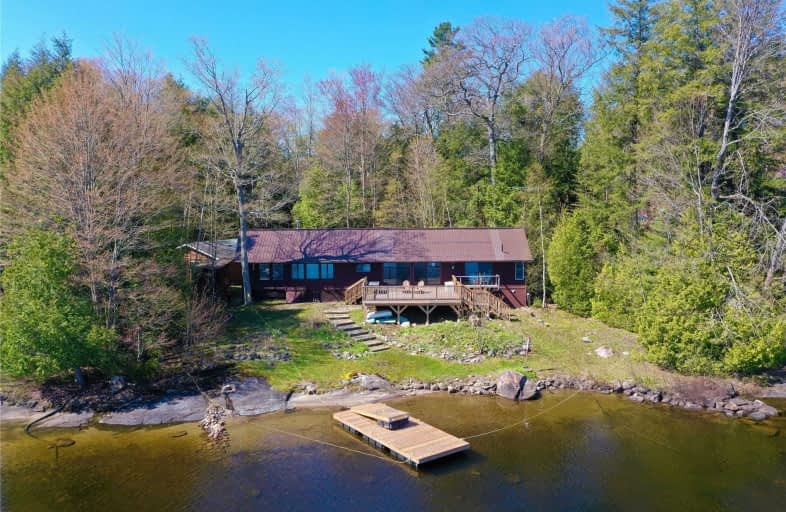
Video Tour

Honey Harbour Public School
Elementary: Public
20.92 km
Watt Public School
Elementary: Public
24.52 km
Mactier Public School
Elementary: Public
15.34 km
Glen Orchard/Honey Harbour Public School
Elementary: Public
7.33 km
Gravenhurst Public School
Elementary: Public
24.58 km
Tay Shores Public School
Elementary: Public
31.44 km
North Simcoe Campus
Secondary: Public
36.23 km
St Dominic Catholic Secondary School
Secondary: Catholic
28.26 km
Gravenhurst High School
Secondary: Public
24.72 km
Bracebridge and Muskoka Lakes Secondary School
Secondary: Public
26.10 km
St Theresa's Separate School
Secondary: Catholic
35.68 km
Trillium Lakelands' AETC's
Secondary: Public
26.44 km

