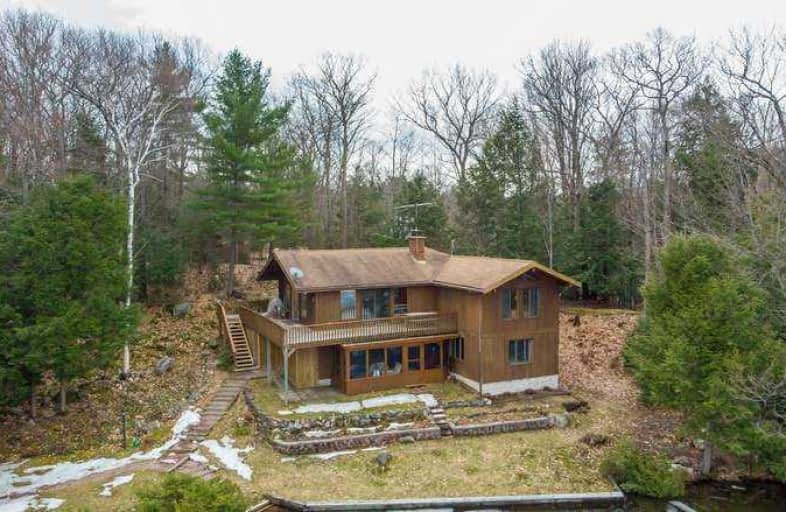Sold on Jun 07, 2019
Note: Property is not currently for sale or for rent.

-
Type: Cottage
-
Style: 2-Storey
-
Size: 1500 sqft
-
Lot Size: 370 x 174 Feet
-
Age: 31-50 years
-
Taxes: $5,905 per year
-
Days on Site: 43 Days
-
Added: Sep 07, 2019 (1 month on market)
-
Updated:
-
Last Checked: 5 hours ago
-
MLS®#: X4427689
-
Listed By: Cayman marshall international realty inc., brokerage
First Time Offered In 35 Years! This Cottage Has Been Enjoyed By The Same Family For 2 Generations And Now It Is Ready For Your Family To Create New Memories. 3 Bedrooms Are On The Main Level And 1 Bedroom And Bathroom Are In The Lower Level Walk-Out Basement. With Almost 400 Feet Of Waterfront Everyone Can Enjoy Themselves Sunning On The Very Large Roof Top Sun Deck Above A Double Slip Boathouse Or Wade Into The Sandy Shallow Entry Access Directly In Front*
Extras
*Of The Cottage. Dark Lake Is A Quiet Little Bay On Lake Muskoka So You Have Access To Miles Of Great Boating On All Of The Big 3 Lakes - Muskoka, Rosseau, Joseph. Located 5 Minutes From Bala With All Its Amenities.
Property Details
Facts for 1052 Birch Street, Muskoka Lakes
Status
Days on Market: 43
Last Status: Sold
Sold Date: Jun 07, 2019
Closed Date: Sep 16, 2019
Expiry Date: Jul 25, 2019
Sold Price: $1,100,000
Unavailable Date: Jun 07, 2019
Input Date: Apr 25, 2019
Prior LSC: Listing with no contract changes
Property
Status: Sale
Property Type: Cottage
Style: 2-Storey
Size (sq ft): 1500
Age: 31-50
Area: Muskoka Lakes
Availability Date: Tbd
Assessment Amount: $971,000
Assessment Year: 2016
Inside
Bedrooms: 4
Bathrooms: 2
Kitchens: 1
Rooms: 9
Den/Family Room: Yes
Air Conditioning: None
Fireplace: Yes
Laundry Level: Lower
Central Vacuum: N
Washrooms: 2
Utilities
Electricity: Yes
Gas: No
Cable: No
Telephone: Yes
Building
Basement: Part Bsmt
Basement 2: W/O
Heat Type: Baseboard
Heat Source: Electric
Exterior: Wood
Elevator: N
UFFI: No
Water Supply Type: Lake/River
Water Supply: Other
Special Designation: Unknown
Other Structures: Garden Shed
Parking
Driveway: Circular
Garage Type: None
Covered Parking Spaces: 6
Total Parking Spaces: 6
Fees
Tax Year: 2018
Tax Legal Description: *Pcl 29255 Sec Muskoka; Firstly: Pt Lt 27 Con 7
Taxes: $5,905
Highlights
Feature: Level
Feature: Waterfront
Feature: Wooded/Treed
Land
Cross Street: Hwy 169 & Dark Bay R
Municipality District: Muskoka Lakes
Fronting On: East
Parcel Number: 480300386
Pool: None
Sewer: Septic
Lot Depth: 174 Feet
Lot Frontage: 370 Feet
Lot Irregularities: Irregular
Acres: .50-1.99
Zoning: Wr4
Waterfront: Direct
Water Body Name: Muskoka
Water Body Type: Lake
Water Frontage: 112.78
Access To Property: Highway
Access To Property: Yr Rnd Private Rd
Water Features: Boathouse
Water Features: Winterized
Shoreline Allowance: None
Shoreline Exposure: E
Rooms
Room details for 1052 Birch Street, Muskoka Lakes
| Type | Dimensions | Description |
|---|---|---|
| Kitchen Main | 3.00 x 3.45 | |
| Dining Main | 4.00 x 3.45 | |
| Master Main | 4.72 x 4.50 | |
| Bathroom Main | 1.22 x 3.40 | |
| Br Main | 3.88 x 2.97 | |
| Br Main | 2.40 x 2.82 | |
| Living Main | 3.43 x 6.63 | |
| Rec Lower | 3.45 x 6.10 | |
| Bathroom Lower | 2.20 x 2.51 | |
| Br Lower | 4.34 x 3.58 | |
| Laundry Lower | 3.45 x 2.02 |
| XXXXXXXX | XXX XX, XXXX |
XXXX XXX XXXX |
$X,XXX,XXX |
| XXX XX, XXXX |
XXXXXX XXX XXXX |
$X,XXX,XXX |
| XXXXXXXX XXXX | XXX XX, XXXX | $1,100,000 XXX XXXX |
| XXXXXXXX XXXXXX | XXX XX, XXXX | $1,299,000 XXX XXXX |

Honey Harbour Public School
Elementary: PublicWatt Public School
Elementary: PublicMactier Public School
Elementary: PublicGlen Orchard/Honey Harbour Public School
Elementary: PublicGravenhurst Public School
Elementary: PublicMuskoka Beechgrove Public School
Elementary: PublicNorth Simcoe Campus
Secondary: PublicSt Dominic Catholic Secondary School
Secondary: CatholicGravenhurst High School
Secondary: PublicBracebridge and Muskoka Lakes Secondary School
Secondary: PublicSt Theresa's Separate School
Secondary: CatholicTrillium Lakelands' AETC's
Secondary: Public

