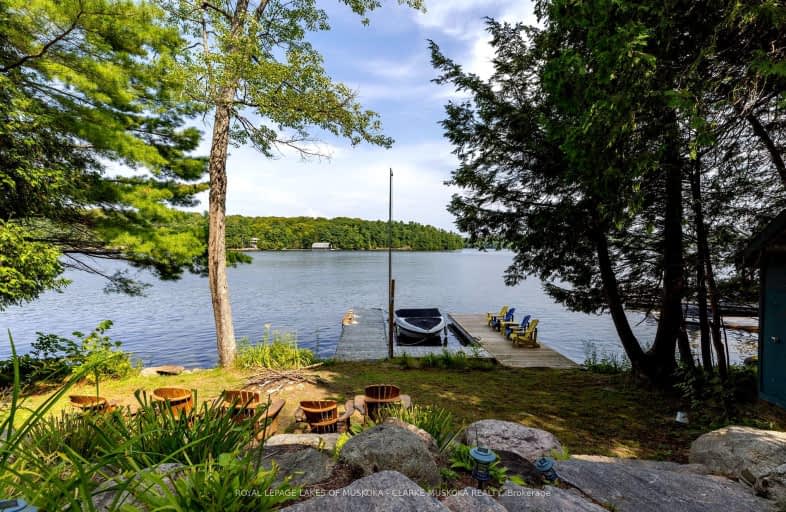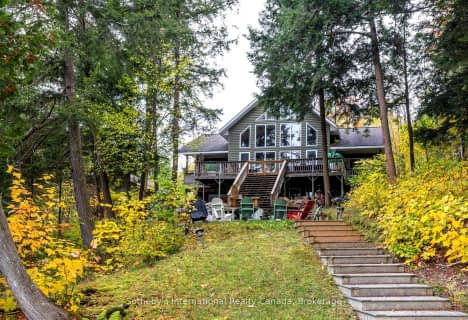
3D Walkthrough
Car-Dependent
- Almost all errands require a car.
0
/100
Somewhat Bikeable
- Almost all errands require a car.
1
/100

Watt Public School
Elementary: Public
7.98 km
Glen Orchard/Honey Harbour Public School
Elementary: Public
10.58 km
V K Greer Memorial Public School
Elementary: Public
19.17 km
Monsignor Michael O'Leary School
Elementary: Catholic
19.21 km
Bracebridge Public School
Elementary: Public
20.47 km
Monck Public School
Elementary: Public
20.16 km
St Dominic Catholic Secondary School
Secondary: Catholic
21.37 km
Gravenhurst High School
Secondary: Public
28.24 km
Patrick Fogarty Secondary School
Secondary: Catholic
58.36 km
Bracebridge and Muskoka Lakes Secondary School
Secondary: Public
18.26 km
Huntsville High School
Secondary: Public
31.49 km
Trillium Lakelands' AETC's
Secondary: Public
20.33 km
-
Hanna Park
Bailey St, Port Carling ON 5.34km -
Arden park
Ontario St, Stratford ON 9.31km -
Four Mile Point Park
Utterson ON 10.36km
-
Scotia Bank
Medora St, Port Carling ON 4.74km -
Scotiabank
109 Maple St, Port Carling ON P0B 1J0 4.74km -
TD Bank Financial Group
3067 Muskoka Hwy 169, Bala ON P0C 1A0 16.6km


