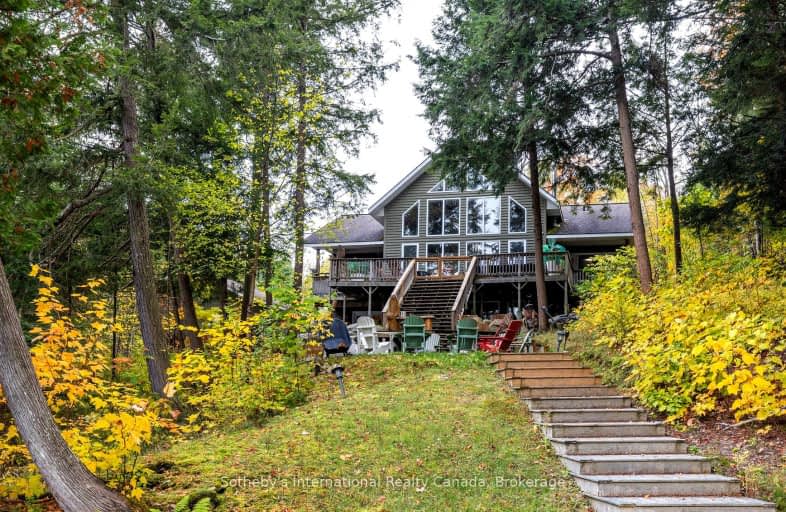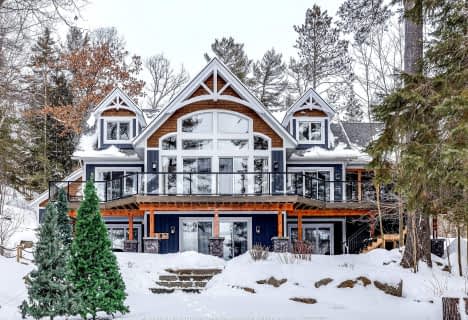
Watt Public School
Elementary: PublicGlen Orchard/Honey Harbour Public School
Elementary: PublicV K Greer Memorial Public School
Elementary: PublicMonsignor Michael O'Leary School
Elementary: CatholicBracebridge Public School
Elementary: PublicMonck Public School
Elementary: PublicSt Dominic Catholic Secondary School
Secondary: CatholicGravenhurst High School
Secondary: PublicPatrick Fogarty Secondary School
Secondary: CatholicBracebridge and Muskoka Lakes Secondary School
Secondary: PublicHuntsville High School
Secondary: PublicTrillium Lakelands' AETC's
Secondary: Public-
Northshore Park
4.21km -
Hanna Park
Bailey St, Port Carling ON 5.16km -
James Bartleman Island Park
6.33km
-
Scotia Bank
Medora St, Port Carling ON 4.62km -
Scotiabank
109 Maple St, Port Carling ON P0B 1J0 4.62km -
TD Bank Financial Group
3067 Muskoka Hwy 169, Bala ON P0C 1A0 16.22km





