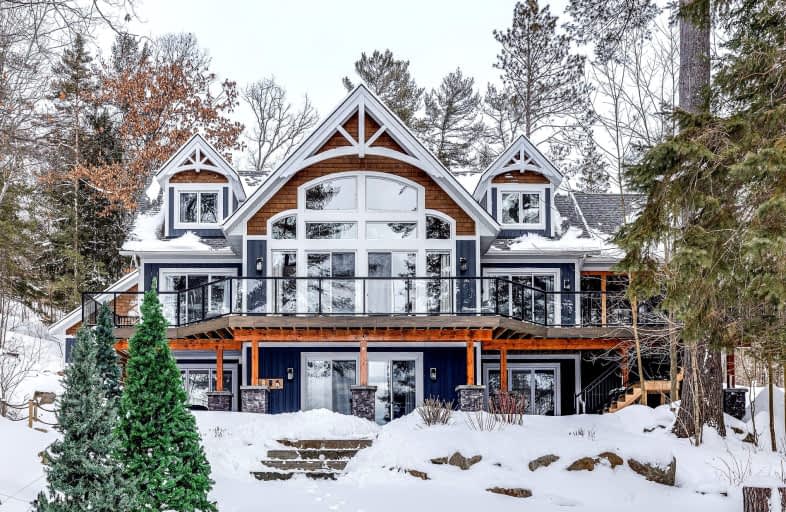
Video Tour
Car-Dependent
- Almost all errands require a car.
0
/100
Somewhat Bikeable
- Almost all errands require a car.
1
/100

Watt Public School
Elementary: Public
6.42 km
Glen Orchard/Honey Harbour Public School
Elementary: Public
12.34 km
V K Greer Memorial Public School
Elementary: Public
17.61 km
Monsignor Michael O'Leary School
Elementary: Catholic
19.22 km
Bracebridge Public School
Elementary: Public
20.45 km
Monck Public School
Elementary: Public
20.17 km
St Dominic Catholic Secondary School
Secondary: Catholic
21.22 km
Gravenhurst High School
Secondary: Public
29.09 km
Patrick Fogarty Secondary School
Secondary: Catholic
59.63 km
Bracebridge and Muskoka Lakes Secondary School
Secondary: Public
18.09 km
Huntsville High School
Secondary: Public
29.75 km
Trillium Lakelands' AETC's
Secondary: Public
20.32 km
-
Hanna Park
Bailey St, Port Carling ON 7.11km -
Four Mile Point Park
Utterson ON 9.81km -
Arden park
Ontario St, Stratford ON 10.22km
-
Scotiabank
109 Maple St, Port Carling ON P0B 1J0 6.49km -
Scotia Bank
Medora St, Port Carling ON 6.49km -
TD Bank Financial Group
3067 Muskoka Hwy 169, Bala ON P0C 1A0 18.35km

