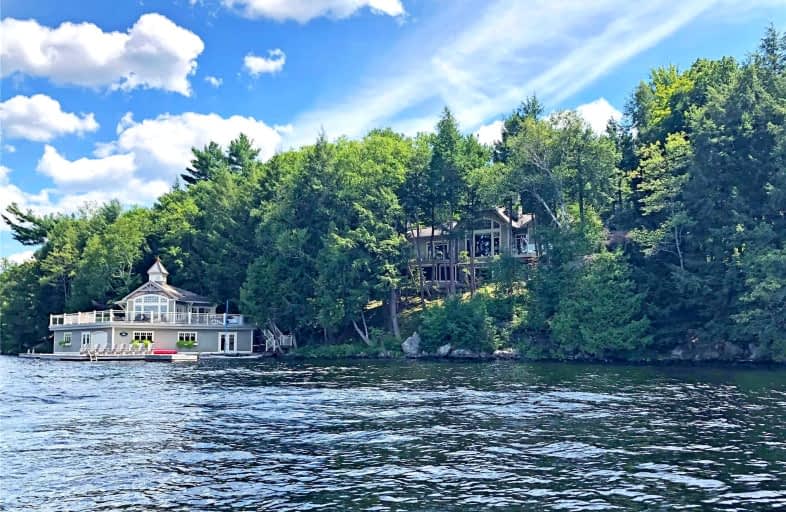Car-Dependent
- Almost all errands require a car.
0
/100
Somewhat Bikeable
- Almost all errands require a car.
8
/100

Watt Public School
Elementary: Public
18.51 km
Glen Orchard/Honey Harbour Public School
Elementary: Public
9.52 km
Monsignor Michael O'Leary School
Elementary: Catholic
15.03 km
Gravenhurst Public School
Elementary: Public
18.65 km
Muskoka Beechgrove Public School
Elementary: Public
17.52 km
Monck Public School
Elementary: Public
15.85 km
St Dominic Catholic Secondary School
Secondary: Catholic
17.79 km
Gravenhurst High School
Secondary: Public
18.80 km
Patrick Fogarty Secondary School
Secondary: Catholic
47.72 km
Bracebridge and Muskoka Lakes Secondary School
Secondary: Public
15.41 km
Huntsville High School
Secondary: Public
38.67 km
Trillium Lakelands' AETC's
Secondary: Public
16.08 km
-
Hardy Lake Provincial Park
ON 4.48km -
Hanna Park
Bailey St, Port Carling ON 8.41km -
Torrance Barrens Dark Sky Preserve
13 of District Rd, Gravenhurst ON 11.97km
-
TD Bank Financial Group
3067 Muskoka Hwy 169, Bala ON P0C 1A0 8.57km -
Scotia Bank
Medora St, Port Carling ON 8.92km -
Scotiabank
109 Maple St, Port Carling ON P0B 1J0 8.95km


