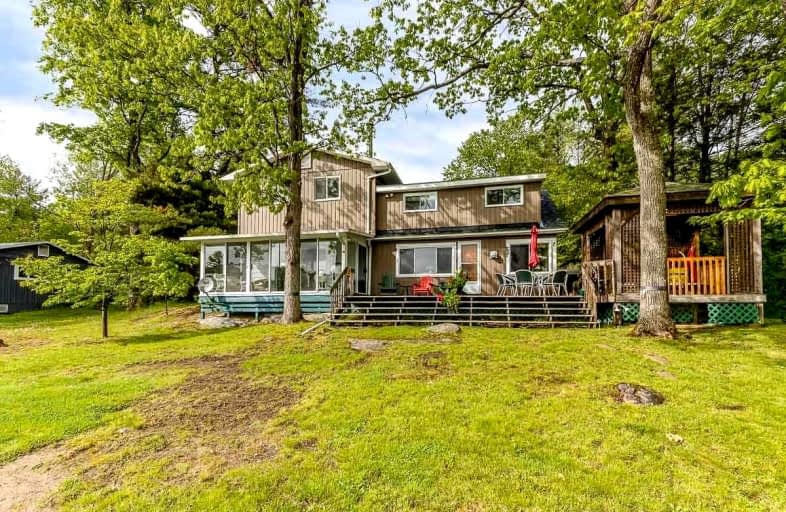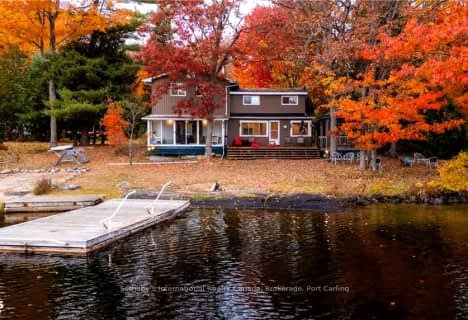Car-Dependent
- Most errands require a car.
38
/100
Somewhat Bikeable
- Most errands require a car.
39
/100

Honey Harbour Public School
Elementary: Public
22.12 km
Watt Public School
Elementary: Public
23.99 km
Mactier Public School
Elementary: Public
17.35 km
Glen Orchard/Honey Harbour Public School
Elementary: Public
7.76 km
Gravenhurst Public School
Elementary: Public
22.12 km
Muskoka Beechgrove Public School
Elementary: Public
21.69 km
North Simcoe Campus
Secondary: Public
37.02 km
St Dominic Catholic Secondary School
Secondary: Catholic
25.84 km
Gravenhurst High School
Secondary: Public
22.26 km
Bracebridge and Muskoka Lakes Secondary School
Secondary: Public
23.77 km
St Theresa's Separate School
Secondary: Catholic
36.49 km
Trillium Lakelands' AETC's
Secondary: Public
24.01 km
-
Jaspen Park
Bala ON 0.61km -
Bala Falls
Bala Falls Rd (at Muskoka Rd), Bala ON P0C 1A0 0.61km -
Dempster Island
Bala ON 1.19km
-
TD Bank Financial Group
3067 Muskoka Hwy 169, Bala ON P0C 1A0 0.88km -
TD Canada Trust ATM
3067 Muskoka Hwy 169, Bala ON P0C 1A0 0.88km -
TD Canada Trust Branch and ATM
3067 Muskoka Hwy 169, Bala ON P0C 1A0 0.89km



