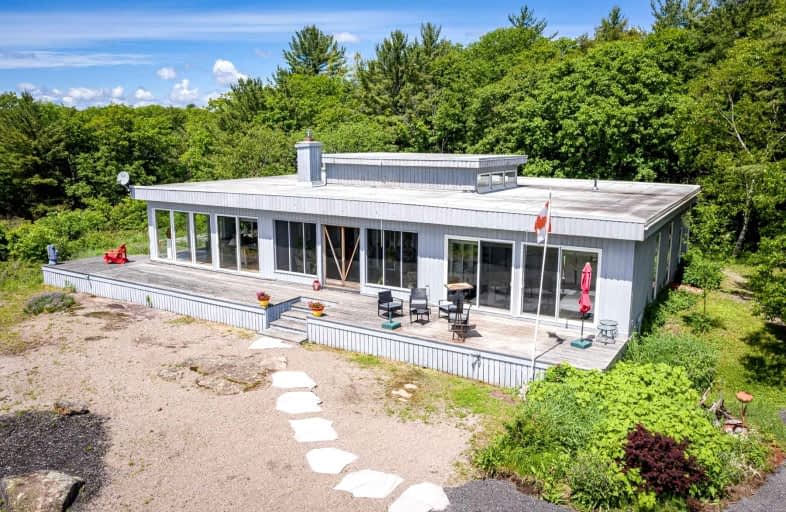Sold on Oct 24, 2022
Note: Property is not currently for sale or for rent.

-
Type: Detached
-
Style: Bungalow
-
Size: 3000 sqft
-
Lot Size: 725 x 855.51 Feet
-
Age: 31-50 years
-
Taxes: $2,493 per year
-
Days on Site: 13 Days
-
Added: Oct 11, 2022 (1 week on market)
-
Updated:
-
Last Checked: 2 hours ago
-
MLS®#: X5790767
-
Listed By: Royal lepage terrequity realty, brokerage
Juniper Hill, A Beautifully Secluded 12 1/2 Acre Property Surrounded By Mature Trees. Enjoy Spectacular Muskoka Sunsets On The Screened In Porch Or Wrap Around Deck. Close To Shopping, Dining & Entertainment. Five Minutes To Port Carling And Fifteen Minutes To Bracebridge. Plenty Of Room To Build A Garage Or Workshop. A Great Opportunity For You To Put Your Own Personal Style On This Country Home
Extras
22 Kw General Generator, Newer 5 Burner Kitchen Aid Cooktop, Panasonic Microwave, Fridge, Dishwasher, Washer & Dryer. Some Contents May Stay If Desired. New Driveway Completed June 2022
Property Details
Facts for 1079 Brackenrig Centre Road, Muskoka Lakes
Status
Days on Market: 13
Last Status: Sold
Sold Date: Oct 24, 2022
Closed Date: Dec 21, 2022
Expiry Date: Dec 10, 2022
Sold Price: $1,001,000
Unavailable Date: Oct 24, 2022
Input Date: Oct 11, 2022
Prior LSC: Listing with no contract changes
Property
Status: Sale
Property Type: Detached
Style: Bungalow
Size (sq ft): 3000
Age: 31-50
Area: Muskoka Lakes
Availability Date: Immediate/Tbd
Inside
Bedrooms: 3
Bathrooms: 2
Kitchens: 1
Rooms: 10
Den/Family Room: No
Air Conditioning: None
Fireplace: Yes
Laundry Level: Main
Central Vacuum: N
Washrooms: 2
Utilities
Electricity: Yes
Gas: No
Cable: No
Telephone: Yes
Building
Basement: Crawl Space
Heat Type: Forced Air
Heat Source: Propane
Exterior: Wood
Elevator: N
UFFI: No
Water Supply Type: Drilled Well
Water Supply: Well
Special Designation: Unknown
Other Structures: Garden Shed
Retirement: N
Parking
Driveway: Other
Garage Type: None
Covered Parking Spaces: 12
Total Parking Spaces: 12
Fees
Tax Year: 2021
Tax Legal Description: Con 3 Lot 28 Rp Rd 678 Part 1 Reg 12.55 Ac Fr D
Taxes: $2,493
Highlights
Feature: Clear View
Feature: Sloping
Feature: Wooded/Treed
Land
Cross Street: Hwy 118/ Brackenrig
Municipality District: Muskoka Lakes
Fronting On: South
Pool: None
Sewer: Septic
Lot Depth: 855.51 Feet
Lot Frontage: 725 Feet
Lot Irregularities: Irregular
Acres: 10-24.99
Waterfront: None
Rooms
Room details for 1079 Brackenrig Centre Road, Muskoka Lakes
| Type | Dimensions | Description |
|---|---|---|
| Living Main | 7.01 x 8.84 | Fireplace, Pot Lights, W/O To Deck |
| Dining Main | 7.01 x 8.84 | Hardwood Floor, Combined W/Living, W/O To Deck |
| Kitchen Main | 3.66 x 7.01 | W/O To Deck, Breakfast Area, Centre Island |
| Foyer Main | 4.27 x 6.71 | Slate Flooring, W/O To Porch, West View |
| Prim Bdrm Main | 5.33 x 6.40 | 4 Pc Ensuite, Double Closet, W/O To Deck |
| 2nd Br Main | 4.27 x 4.72 | Laminate, Double Closet |
| 3rd Br Main | 3.05 x 5.18 | Laminate, Double Closet |
| Laundry Main | 2.99 x 3.96 | Laundry Sink |
| Mudroom Main | 2.74 x 3.35 | Double Closet, Pot Lights, Tile Floor |
| Other Main | 3.65 x 6.63 | Vinyl Floor |
| XXXXXXXX | XXX XX, XXXX |
XXXX XXX XXXX |
$X,XXX,XXX |
| XXX XX, XXXX |
XXXXXX XXX XXXX |
$XXX,XXX | |
| XXXXXXXX | XXX XX, XXXX |
XXXXXXXX XXX XXXX |
|
| XXX XX, XXXX |
XXXXXX XXX XXXX |
$XXX,XXX |
| XXXXXXXX XXXX | XXX XX, XXXX | $1,001,000 XXX XXXX |
| XXXXXXXX XXXXXX | XXX XX, XXXX | $989,000 XXX XXXX |
| XXXXXXXX XXXXXXXX | XXX XX, XXXX | XXX XXXX |
| XXXXXXXX XXXXXX | XXX XX, XXXX | $989,000 XXX XXXX |

Watt Public School
Elementary: PublicGlen Orchard/Honey Harbour Public School
Elementary: PublicMacaulay Public School
Elementary: PublicMonsignor Michael O'Leary School
Elementary: CatholicBracebridge Public School
Elementary: PublicMonck Public School
Elementary: PublicSt Dominic Catholic Secondary School
Secondary: CatholicGravenhurst High School
Secondary: PublicPatrick Fogarty Secondary School
Secondary: CatholicBracebridge and Muskoka Lakes Secondary School
Secondary: PublicHuntsville High School
Secondary: PublicTrillium Lakelands' AETC's
Secondary: Public- 1 bath
- 3 bed
1025 Scout Trail Road, Muskoka Lakes, Ontario • P0B 1J0 • Watt



