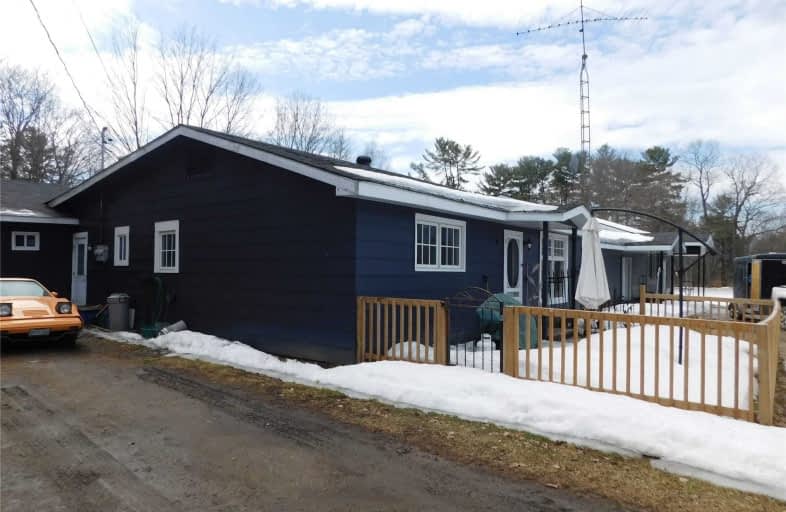Sold on May 18, 2021
Note: Property is not currently for sale or for rent.

-
Type: Multiplex
-
Style: Bungalow
-
Size: 5000 sqft
-
Lot Size: 278 x 157 Feet
-
Age: No Data
-
Taxes: $1,455 per year
-
Days on Site: 54 Days
-
Added: Mar 25, 2021 (1 month on market)
-
Updated:
-
Last Checked: 1 hour ago
-
MLS®#: X5166480
-
Listed By: Century 21 b.j. roth realty ltd., brokerage
Excellent Opportunity To Work And Live In Muskoka. Perfect For Family And Extended Family. Situated On .69 Acre Lot In The Village Of Torrance Which Also Has A 2 Bedroom Main House And In-Law Suite. Walk To The Lake And Enjoy All Muskoka Has To Offer. With Over 6000 Square Feet In Total As Well As Storage Building On Site And Plenty Of Parking The Possibilities Are Endless.
Property Details
Facts for 1080 Torrance Road, Muskoka Lakes
Status
Days on Market: 54
Last Status: Sold
Sold Date: May 18, 2021
Closed Date: Jun 24, 2021
Expiry Date: Jun 30, 2021
Sold Price: $575,000
Unavailable Date: May 18, 2021
Input Date: Mar 25, 2021
Property
Status: Sale
Property Type: Multiplex
Style: Bungalow
Size (sq ft): 5000
Area: Muskoka Lakes
Availability Date: Flexible
Inside
Bedrooms: 3
Bathrooms: 2
Kitchens: 2
Rooms: 11
Den/Family Room: Yes
Air Conditioning: None
Fireplace: Yes
Laundry Level: Main
Central Vacuum: N
Washrooms: 2
Building
Basement: Part Bsmt
Heat Type: Baseboard
Heat Source: Electric
Exterior: Wood
Water Supply Type: Drilled Well
Water Supply: Well
Special Designation: Unknown
Other Structures: Workshop
Retirement: N
Parking
Driveway: Pvt Double
Garage Type: None
Covered Parking Spaces: 15
Total Parking Spaces: 15
Fees
Tax Year: 2021
Tax Legal Description: Lot 90 Plan 6, Part Lot 54-55, 91 Plan 6, Part 1 P
Taxes: $1,455
Highlights
Feature: Beach
Feature: Lake/Pond
Feature: Level
Feature: Marina
Feature: Rec Centre
Feature: School Bus Route
Land
Cross Street: Queen And Torrance
Municipality District: Muskoka Lakes
Fronting On: South
Parcel Number: 480300647
Pool: None
Sewer: Sewers
Lot Depth: 157 Feet
Lot Frontage: 278 Feet
Acres: .50-1.99
Zoning: C3
Rooms
Room details for 1080 Torrance Road, Muskoka Lakes
| Type | Dimensions | Description |
|---|---|---|
| Kitchen Main | 3.66 x 3.55 | |
| Great Rm Main | 3.96 x 4.57 | |
| Master Main | 3.66 x 4.27 | |
| Den Main | 3.66 x 4.27 | |
| Laundry Main | - | |
| Kitchen Main | 3.66 x 5.79 | |
| Great Rm Main | 3.57 x 3.96 | |
| Dining Main | - | |
| Master Main | 3.05 x 4.57 | |
| Br Main | 2.74 x 4.57 | |
| Laundry Main | - | |
| Other Main | 24.38 x 15.24 |
| XXXXXXXX | XXX XX, XXXX |
XXXX XXX XXXX |
$XXX,XXX |
| XXX XX, XXXX |
XXXXXX XXX XXXX |
$XXX,XXX |
| XXXXXXXX XXXX | XXX XX, XXXX | $575,000 XXX XXXX |
| XXXXXXXX XXXXXX | XXX XX, XXXX | $549,900 XXX XXXX |

Watt Public School
Elementary: PublicMactier Public School
Elementary: PublicGlen Orchard/Honey Harbour Public School
Elementary: PublicMonsignor Michael O'Leary School
Elementary: CatholicGravenhurst Public School
Elementary: PublicMuskoka Beechgrove Public School
Elementary: PublicSt Dominic Catholic Secondary School
Secondary: CatholicGravenhurst High School
Secondary: PublicPatrick Fogarty Secondary School
Secondary: CatholicBracebridge and Muskoka Lakes Secondary School
Secondary: PublicSt Theresa's Separate School
Secondary: CatholicTrillium Lakelands' AETC's
Secondary: Public

