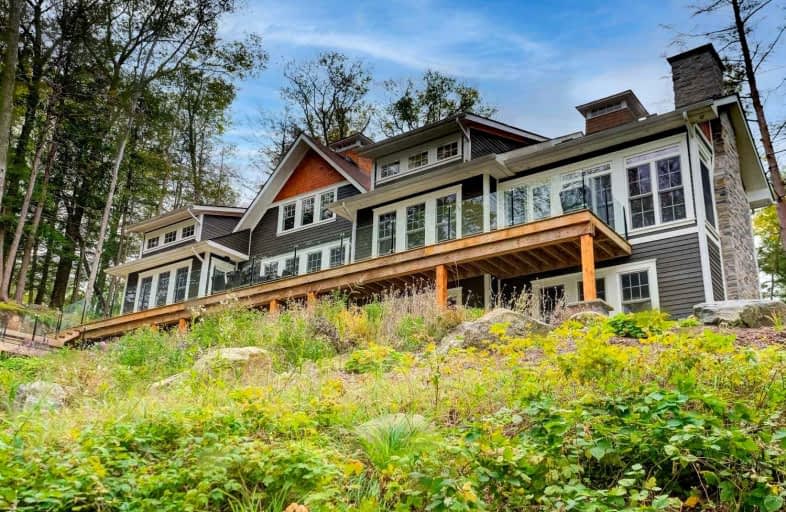Sold on Apr 25, 2022
Note: Property is not currently for sale or for rent.

-
Type: Detached
-
Style: 2 1/2 Storey
-
Size: 5000 sqft
-
Lot Size: 300 x 1109.4 Feet
-
Age: 0-5 years
-
Taxes: $11,592 per year
-
Days on Site: 3 Days
-
Added: Apr 22, 2022 (3 days on market)
-
Updated:
-
Last Checked: 10 hours ago
-
MLS®#: X5589357
-
Listed By: Berkshire hathaway homeservices toronto realty, brokerage
Stunning 8-Acre Private Rossclair Estate On Lake Muskoka! Brand New Family Retreat W Over 300 Feet Of Waterfront At The End Of A Private Bay, An Exclusive River Running Through Your Lush Forest. Luxurious Main House With Vaulted Cathedral Ceilings, 6 Bed, 6+ Bath, Heated Floors T-Out, Stone Fireplaces, Chefs Kitchen W Wolf App & Many Entertaining Spaces. Newly Constructed Boathouse W Accommodation, Triple Boat Bays & Rooftop Terrace W Panoramic Views.
Extras
Quality Craftsmanship, Exemplary Design, On A Large Private Property Close To All The Action Yet Serenely Tucked Away From It All, This Is A Must See Package W So Many Features & Amenities. Expansive Glass Railing Decks Throughout.
Property Details
Facts for 11-1033 Rossclair Road, Muskoka Lakes
Status
Days on Market: 3
Last Status: Sold
Sold Date: Apr 25, 2022
Closed Date: Jun 02, 2022
Expiry Date: Oct 31, 2022
Sold Price: $8,400,000
Unavailable Date: Apr 25, 2022
Input Date: Apr 23, 2022
Property
Status: Sale
Property Type: Detached
Style: 2 1/2 Storey
Size (sq ft): 5000
Age: 0-5
Area: Muskoka Lakes
Availability Date: Flexible
Inside
Bedrooms: 6
Bathrooms: 6
Kitchens: 1
Kitchens Plus: 1
Rooms: 16
Den/Family Room: Yes
Air Conditioning: Central Air
Fireplace: Yes
Laundry Level: Main
Washrooms: 6
Utilities
Electricity: Yes
Gas: Yes
Telephone: Available
Building
Basement: Fin W/O
Basement 2: W/O
Heat Type: Forced Air
Heat Source: Propane
Exterior: Stone
Exterior: Wood
Water Supply Type: Drilled Well
Water Supply: Well
Special Designation: Unknown
Other Structures: Aux Residences
Other Structures: Garden Shed
Parking
Driveway: Circular
Garage Spaces: 2
Garage Type: Attached
Covered Parking Spaces: 8
Total Parking Spaces: 10
Fees
Tax Year: 2021
Tax Legal Description: Pt Lt 31 Con F Medora, Parts 1 & 5 On Plan 3522473
Taxes: $11,592
Highlights
Feature: Clear View
Feature: Cul De Sac
Feature: Lake Access
Feature: River/Stream
Feature: Waterfront
Feature: Wooded/Treed
Land
Cross Street: Rossclair Rd/Frank M
Municipality District: Muskoka Lakes
Fronting On: East
Pool: None
Sewer: Septic
Lot Depth: 1109.4 Feet
Lot Frontage: 300 Feet
Acres: 5-9.99
Zoning: Wr1/Wr5-7/Ep1
Waterfront: Direct
Water Body Name: Muskoka
Water Body Type: Lake
Water Frontage: 300
Access To Property: Yr Rnd Private Rd
Water Features: Beachfront
Water Features: Boathouse
Shoreline: Clean
Shoreline: Sandy
Alternative Power: Generator-Wired
Water Delivery Features: Uv System
Additional Media
- Virtual Tour: https://www.lockboxmedia.ca/tour/1033-rossclair
| XXXXXXXX | XXX XX, XXXX |
XXXX XXX XXXX |
$X,XXX,XXX |
| XXX XX, XXXX |
XXXXXX XXX XXXX |
$X,XXX,XXX | |
| XXXXXXXX | XXX XX, XXXX |
XXXXXXX XXX XXXX |
|
| XXX XX, XXXX |
XXXXXX XXX XXXX |
$X,XXX,XXX |
| XXXXXXXX XXXX | XXX XX, XXXX | $8,400,000 XXX XXXX |
| XXXXXXXX XXXXXX | XXX XX, XXXX | $8,489,000 XXX XXXX |
| XXXXXXXX XXXXXXX | XXX XX, XXXX | XXX XXXX |
| XXXXXXXX XXXXXX | XXX XX, XXXX | $9,299,000 XXX XXXX |

Watt Public School
Elementary: PublicMactier Public School
Elementary: PublicGlen Orchard/Honey Harbour Public School
Elementary: PublicMonsignor Michael O'Leary School
Elementary: CatholicGravenhurst Public School
Elementary: PublicMuskoka Beechgrove Public School
Elementary: PublicSt Dominic Catholic Secondary School
Secondary: CatholicGravenhurst High School
Secondary: PublicBracebridge and Muskoka Lakes Secondary School
Secondary: PublicHuntsville High School
Secondary: PublicSt Theresa's Separate School
Secondary: CatholicTrillium Lakelands' AETC's
Secondary: Public

