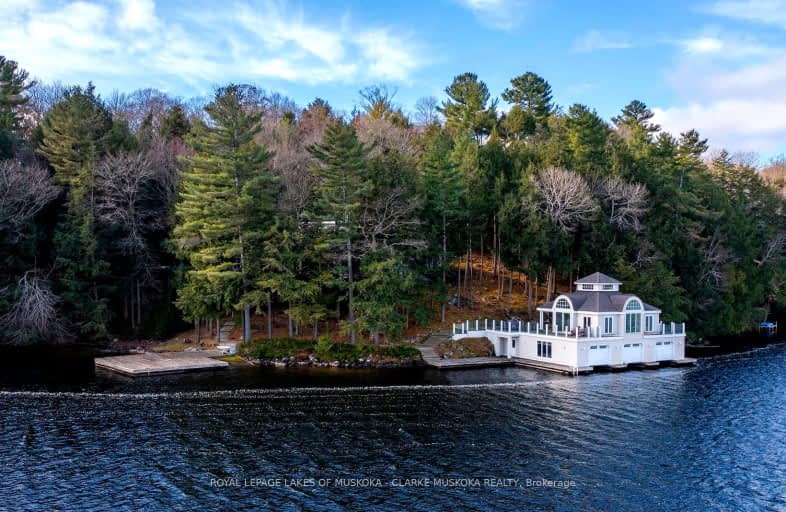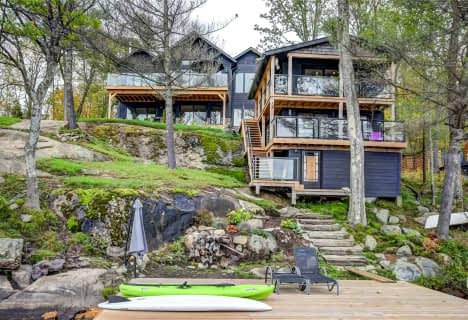
Car-Dependent
- Almost all errands require a car.
Somewhat Bikeable
- Almost all errands require a car.

Watt Public School
Elementary: PublicMactier Public School
Elementary: PublicGlen Orchard/Honey Harbour Public School
Elementary: PublicMonsignor Michael O'Leary School
Elementary: CatholicMuskoka Beechgrove Public School
Elementary: PublicMonck Public School
Elementary: PublicSt Dominic Catholic Secondary School
Secondary: CatholicGravenhurst High School
Secondary: PublicBracebridge and Muskoka Lakes Secondary School
Secondary: PublicHuntsville High School
Secondary: PublicSt Theresa's Separate School
Secondary: CatholicTrillium Lakelands' AETC's
Secondary: Public-
James Bartleman Island Park
1.86km -
Hanna Park
Bailey St, Port Carling ON 2.41km -
Milford Bay Park
Milford Bay Rd, Torrance ON 7.33km
-
Scotia Bank
Medora St, Port Carling ON 3.07km -
Scotiabank
109 Maple St, Port Carling ON P0B 1J0 3.07km -
TD Bank Financial Group
3067 Muskoka Hwy 169, Bala ON P0C 1A0 10km






