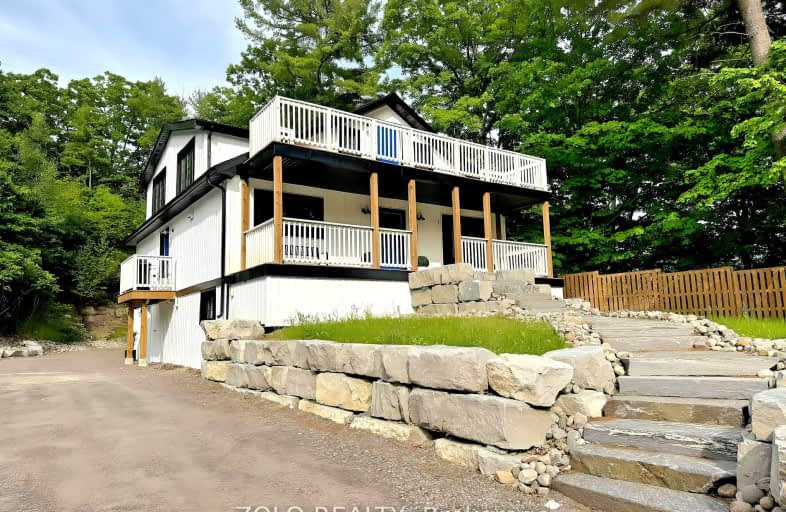Car-Dependent
- Most errands require a car.
35
/100
Somewhat Bikeable
- Most errands require a car.
25
/100

Watt Public School
Elementary: Public
12.60 km
Mactier Public School
Elementary: Public
15.76 km
Glen Orchard/Honey Harbour Public School
Elementary: Public
5.73 km
Monsignor Michael O'Leary School
Elementary: Catholic
20.20 km
Bracebridge Public School
Elementary: Public
21.50 km
Monck Public School
Elementary: Public
21.13 km
St Dominic Catholic Secondary School
Secondary: Catholic
22.71 km
Gravenhurst High School
Secondary: Public
26.55 km
Bracebridge and Muskoka Lakes Secondary School
Secondary: Public
19.79 km
Huntsville High School
Secondary: Public
36.39 km
St Theresa's Separate School
Secondary: Catholic
47.69 km
Trillium Lakelands' AETC's
Secondary: Public
21.34 km
-
Hanna Park
Bailey St, Port Carling ON 0.78km -
James Bartleman Island Park
1.61km -
Milford Bay Park
Milford Bay Rd, Torrance ON 8.17km
-
Scotia Bank
Medora St, Port Carling ON 1.13km -
Scotiabank
109 Maple St, Port Carling ON P0B 1J0 1.13km -
TD Bank Financial Group
3067 Muskoka Hwy 169, Bala ON P0C 1A0 11.89km


