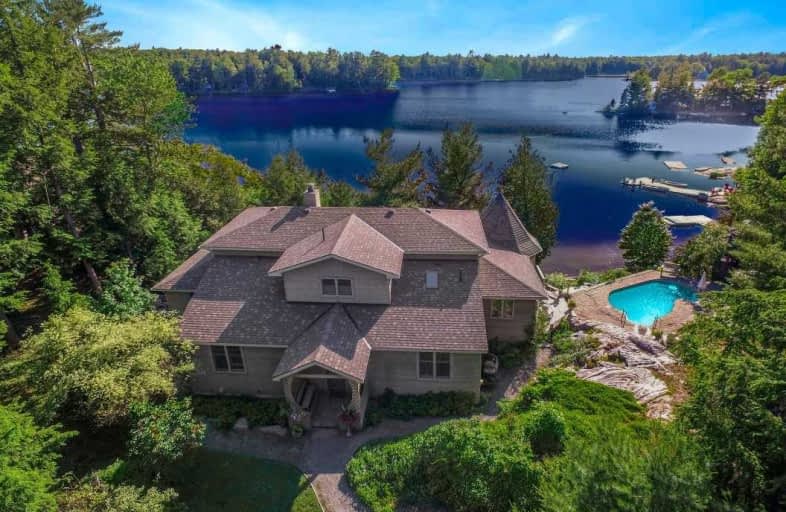Sold on Jul 30, 2019
Note: Property is not currently for sale or for rent.

-
Type: Cottage
-
Style: 1 1/2 Storey
-
Lot Size: 196 x 194 Feet
-
Age: No Data
-
Taxes: $8,500 per year
-
Days on Site: 14 Days
-
Added: Sep 07, 2019 (2 weeks on market)
-
Updated:
-
Last Checked: 4 hours ago
-
MLS®#: X4520998
-
Listed By: Sotheby`s international realty canada, brokerage
Welcome To Your Dream Muskoka Getaway! This Gorgeous Winterized Cottage Spans Over 2 Lots With Amazing Sw Views. Enjoy Sunsets By Your Private In Ground Pool Or In The Oversized Screened-In Veranda. With 100' Beach And 96' Of Rocky Deep Water, There's Plenty Of Opportunity To Cool Off, While The Hot Tub Is Perfect For Chilly Nights. Tons Of Entertaining Space Both Inside And Out. Gazebo, Fire Pit, And More. Perfect For A Big Family!
Extras
Finished Basement Features 2 Extra Bed, Making Overnight Hosting A Breeze. Only A 5 Min Walk To Bala, This Stunning Property Is Secluded Yet Convenient -Best Of Both Worlds! Access To Town Water, Garbage Pick Up & Year Round Serviced Roads.
Property Details
Facts for 1115 River Street, Muskoka Lakes
Status
Days on Market: 14
Last Status: Sold
Sold Date: Jul 30, 2019
Closed Date: Sep 05, 2019
Expiry Date: Jan 15, 2020
Sold Price: $1,500,000
Unavailable Date: Jul 30, 2019
Input Date: Jul 17, 2019
Property
Status: Sale
Property Type: Cottage
Style: 1 1/2 Storey
Area: Muskoka Lakes
Availability Date: 60 / Tbd
Assessment Amount: $1,213,000
Assessment Year: 2016
Inside
Bedrooms: 4
Bedrooms Plus: 2
Bathrooms: 4
Kitchens: 1
Rooms: 13
Den/Family Room: Yes
Air Conditioning: Central Air
Fireplace: Yes
Laundry Level: Main
Washrooms: 4
Utilities
Telephone: Yes
Building
Basement: Fin W/O
Heat Type: Forced Air
Heat Source: Propane
Exterior: Shingle
Exterior: Wood
Water Supply: Municipal
Special Designation: Unknown
Other Structures: Garden Shed
Parking
Driveway: Circular
Garage Spaces: 2
Garage Type: Detached
Covered Parking Spaces: 4
Total Parking Spaces: 6
Fees
Tax Year: 2018
Tax Legal Description: Lt 247-248 Pl 22 Medora; Muskoka Lakes
Taxes: $8,500
Highlights
Feature: Beach
Feature: Lake Access
Feature: Sloping
Feature: Waterfront
Land
Cross Street: On River St. From Hw
Municipality District: Muskoka Lakes
Fronting On: North
Parcel Number: 481540460
Pool: Inground
Sewer: Septic
Lot Depth: 194 Feet
Lot Frontage: 196 Feet
Lot Irregularities: 196' X 194' X 189' X
Zoning: R1
Waterfront: Direct
Water Body Name: Moon River
Water Body Type: River
Water Frontage: 60
Access To Property: Highway
Access To Property: Yr Rnd Municpal Rd
Water Features: Beachfront
Water Features: Dock
Shoreline Exposure: Sw
Additional Media
- Virtual Tour: https://unbranded.youriguide.com/1115_river_st_mactier_on
Rooms
Room details for 1115 River Street, Muskoka Lakes
| Type | Dimensions | Description |
|---|---|---|
| Living Main | 4.72 x 7.53 | Fireplace |
| Dining Main | 4.30 x 5.82 | |
| Kitchen Main | 4.18 x 5.15 | Hardwood Floor |
| Family Main | 2.78 x 4.94 | Ceiling Fan |
| Master Main | 4.78 x 5.64 | Walk-Out, 4 Pc Ensuite |
| Breakfast Main | 4.45 x 4.61 | Ceiling Fan |
| Sunroom Main | 9.66 x 2.90 | Ceiling Fan |
| Office Main | 3.69 x 3.66 | Hardwood Floor |
| Br 2nd | 4.85 x 5.82 | Window |
| Br 2nd | 3.96 x 5.82 | Window |
| Br 2nd | 4.45 x 4.63 | Window |
| Rec Lower | 8.87 x 5.70 | Walk-Out |
| XXXXXXXX | XXX XX, XXXX |
XXXX XXX XXXX |
$X,XXX,XXX |
| XXX XX, XXXX |
XXXXXX XXX XXXX |
$X,XXX,XXX | |
| XXXXXXXX | XXX XX, XXXX |
XXXXXXXX XXX XXXX |
|
| XXX XX, XXXX |
XXXXXX XXX XXXX |
$X,XXX,XXX |
| XXXXXXXX XXXX | XXX XX, XXXX | $1,500,000 XXX XXXX |
| XXXXXXXX XXXXXX | XXX XX, XXXX | $1,550,000 XXX XXXX |
| XXXXXXXX XXXXXXXX | XXX XX, XXXX | XXX XXXX |
| XXXXXXXX XXXXXX | XXX XX, XXXX | $1,695,000 XXX XXXX |

Honey Harbour Public School
Elementary: PublicWatt Public School
Elementary: PublicMactier Public School
Elementary: PublicGlen Orchard/Honey Harbour Public School
Elementary: PublicGravenhurst Public School
Elementary: PublicMuskoka Beechgrove Public School
Elementary: PublicNorth Simcoe Campus
Secondary: PublicSt Dominic Catholic Secondary School
Secondary: CatholicGravenhurst High School
Secondary: PublicBracebridge and Muskoka Lakes Secondary School
Secondary: PublicSt Theresa's Separate School
Secondary: CatholicTrillium Lakelands' AETC's
Secondary: Public

