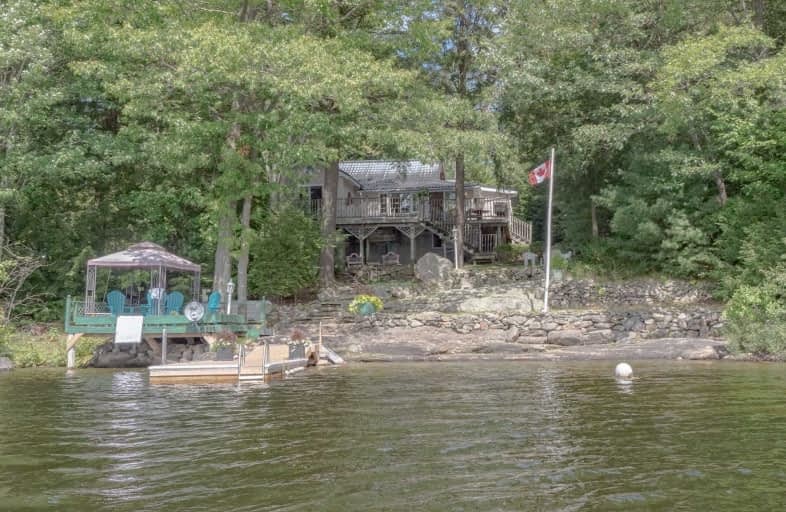Sold on Sep 09, 2020
Note: Property is not currently for sale or for rent.

-
Type: Detached
-
Style: Bungalow
-
Size: 1100 sqft
-
Lot Size: 75 x 239 Feet
-
Age: 51-99 years
-
Taxes: $2,666 per year
-
Days on Site: 8 Days
-
Added: Sep 01, 2020 (1 week on market)
-
Updated:
-
Last Checked: 2 hours ago
-
MLS®#: X4895638
-
Listed By: Royal lepage real estate services ltd., brokerage
Lifetime Of Memories- Location-Location.S/W Exposure, Gently Sloped Lot And Sandy Bottom At Water And Dock. Stroll To Town That Offers All Amenities. Natural Light Engulfs Cottage Along With Picturesque Views Of Sunrise/Water & Sunsets. 4-Bedrooms, Gourmet Kitchen,Spacious Open Concept Living/Dining Rooms With Walkout To Deck. Oversized Carport And Storage Shed. Unique Offering For Buyers Who Want It All.
Extras
Fridge, Stove, Dishwasher, Washer, Dryer(S), Hot Water Tank, All Window Treatments, Ceiling Fans, Dock, Hot Tub, Shed. All Chattels Being Sold "As Is Condition". Exclude All Stain Glass Pieces & Light Fixtures.
Property Details
Facts for 1135 River Street, Muskoka Lakes
Status
Days on Market: 8
Last Status: Sold
Sold Date: Sep 09, 2020
Closed Date: Oct 19, 2020
Expiry Date: Dec 31, 2020
Sold Price: $860,000
Unavailable Date: Sep 09, 2020
Input Date: Sep 02, 2020
Property
Status: Sale
Property Type: Detached
Style: Bungalow
Size (sq ft): 1100
Age: 51-99
Area: Muskoka Lakes
Availability Date: Tba
Inside
Bedrooms: 4
Bathrooms: 2
Kitchens: 1
Rooms: 8
Den/Family Room: Yes
Air Conditioning: Central Air
Fireplace: Yes
Laundry Level: Lower
Washrooms: 2
Building
Basement: Unfinished
Heat Type: Forced Air
Heat Source: Oil
Exterior: Alum Siding
Water Supply: Municipal
Special Designation: Unknown
Other Structures: Garden Shed
Parking
Driveway: Private
Garage Spaces: 2
Garage Type: Carport
Covered Parking Spaces: 4
Total Parking Spaces: 8
Fees
Tax Year: 2020
Tax Legal Description: Pt Lt 253 Pl 22 Medora As Is Dm281033;St Debits 1
Taxes: $2,666
Highlights
Feature: Park
Feature: Place Of Worship
Feature: Rec Centre
Feature: Terraced
Feature: Waterfront
Feature: Wooded/Treed
Land
Cross Street: Hwy 169 & River St,
Municipality District: Muskoka Lakes
Fronting On: South
Pool: None
Sewer: Septic
Lot Depth: 239 Feet
Lot Frontage: 75 Feet
Lot Irregularities: As Per Geo Warehouse
Acres: < .50
Zoning: Residential
Water Body Name: Moon River
Water Body Type: Lake
Shoreline Allowance: None
Additional Media
- Virtual Tour: https://tours.visualadvantage.ca/9e738bc9/nb/
Rooms
Room details for 1135 River Street, Muskoka Lakes
| Type | Dimensions | Description |
|---|---|---|
| Foyer Main | 2.95 x 3.02 | Vaulted Ceiling, Skylight, Linoleum |
| Living Main | 4.04 x 7.67 | W/O To Sundeck, Fireplace, Overlook Water |
| Dining Main | 2.29 x 4.70 | W/O To Sundeck, Window, Overlook Water |
| Kitchen Main | 2.77 x 3.99 | Greenhouse Window, Skylight, Overlook Water |
| Master Main | 3.30 x 4.65 | W/O To Sundeck, Vaulted Ceiling, Overlook Water |
| 2nd Br Main | 2.84 x 2.79 | Window, Broadloom |
| 3rd Br Main | 2.84 x 2.39 | Window, Broadloom |
| 4th Br Main | 2.36 x 4.60 | Window, Double Closet, Broadloom |
| XXXXXXXX | XXX XX, XXXX |
XXXX XXX XXXX |
$XXX,XXX |
| XXX XX, XXXX |
XXXXXX XXX XXXX |
$XXX,XXX |
| XXXXXXXX XXXX | XXX XX, XXXX | $860,000 XXX XXXX |
| XXXXXXXX XXXXXX | XXX XX, XXXX | $799,000 XXX XXXX |

Honey Harbour Public School
Elementary: PublicWatt Public School
Elementary: PublicMactier Public School
Elementary: PublicGlen Orchard/Honey Harbour Public School
Elementary: PublicGravenhurst Public School
Elementary: PublicMuskoka Beechgrove Public School
Elementary: PublicNorth Simcoe Campus
Secondary: PublicSt Dominic Catholic Secondary School
Secondary: CatholicGravenhurst High School
Secondary: PublicBracebridge and Muskoka Lakes Secondary School
Secondary: PublicSt Theresa's Separate School
Secondary: CatholicTrillium Lakelands' AETC's
Secondary: Public- 2 bath
- 6 bed
1020 Bala Falls Road, Muskoka Lakes, Ontario • P0C 1A0 • Muskoka Lakes



